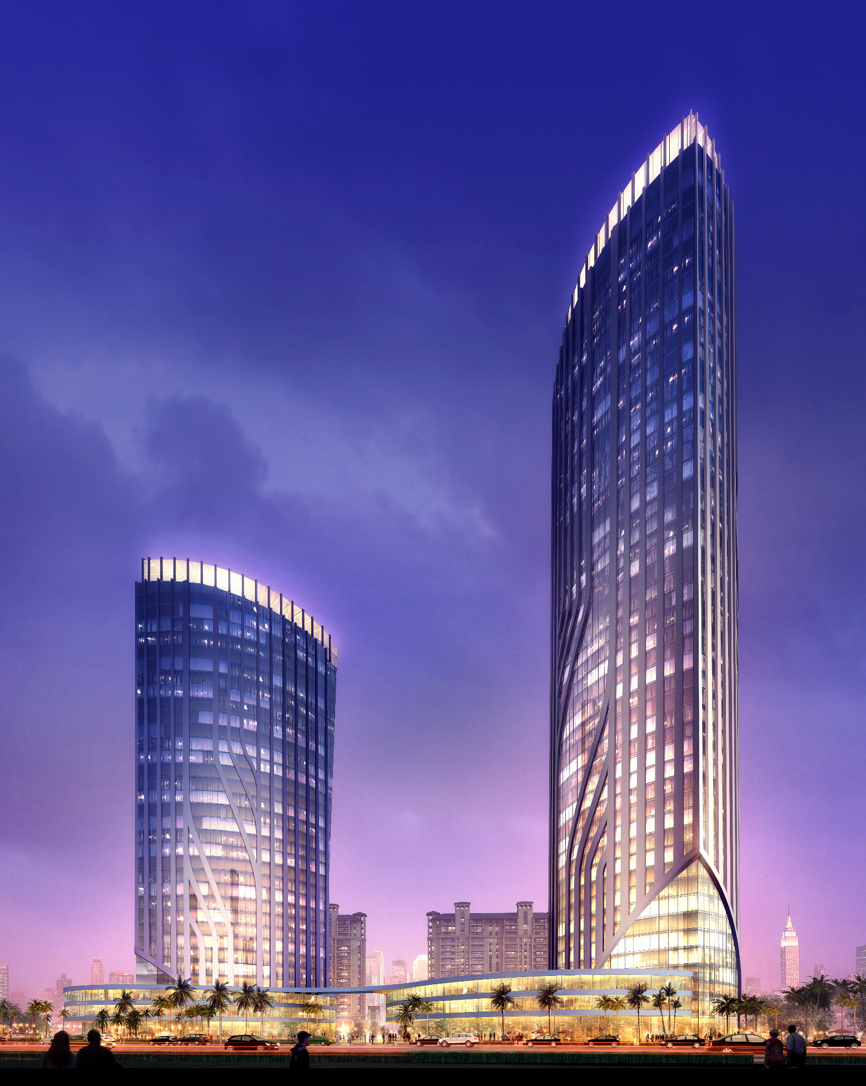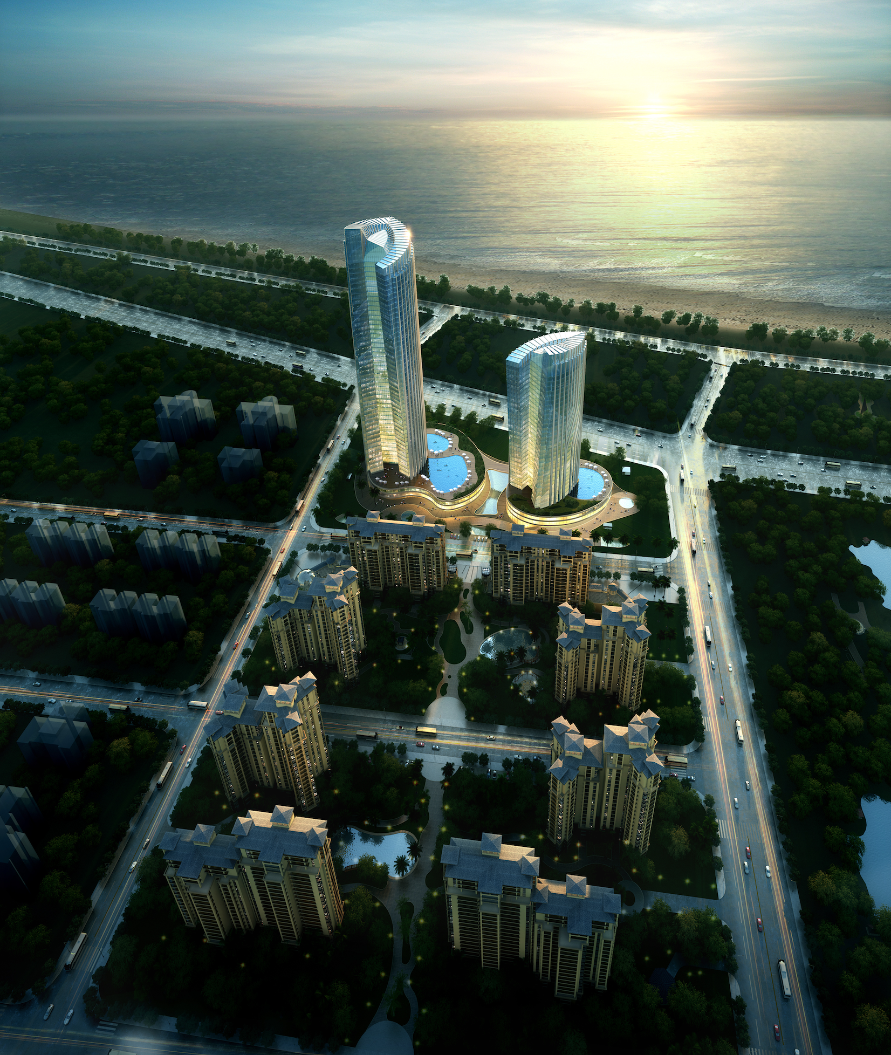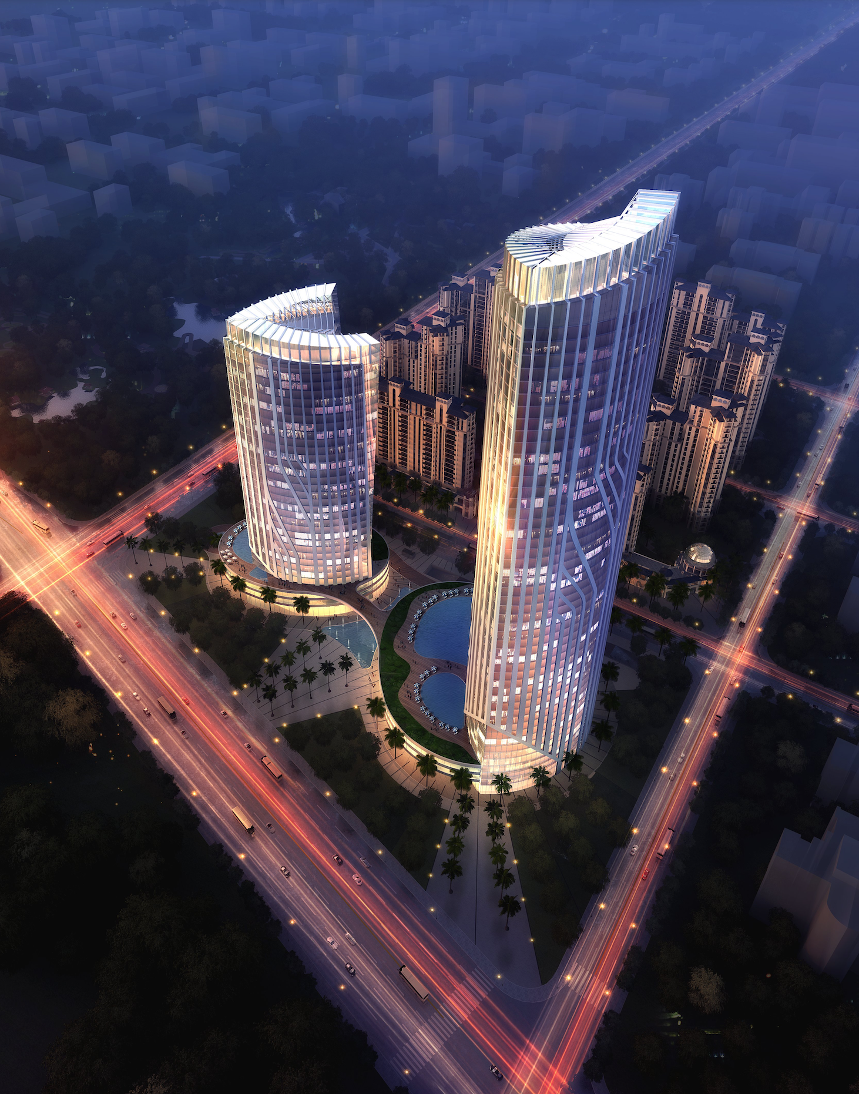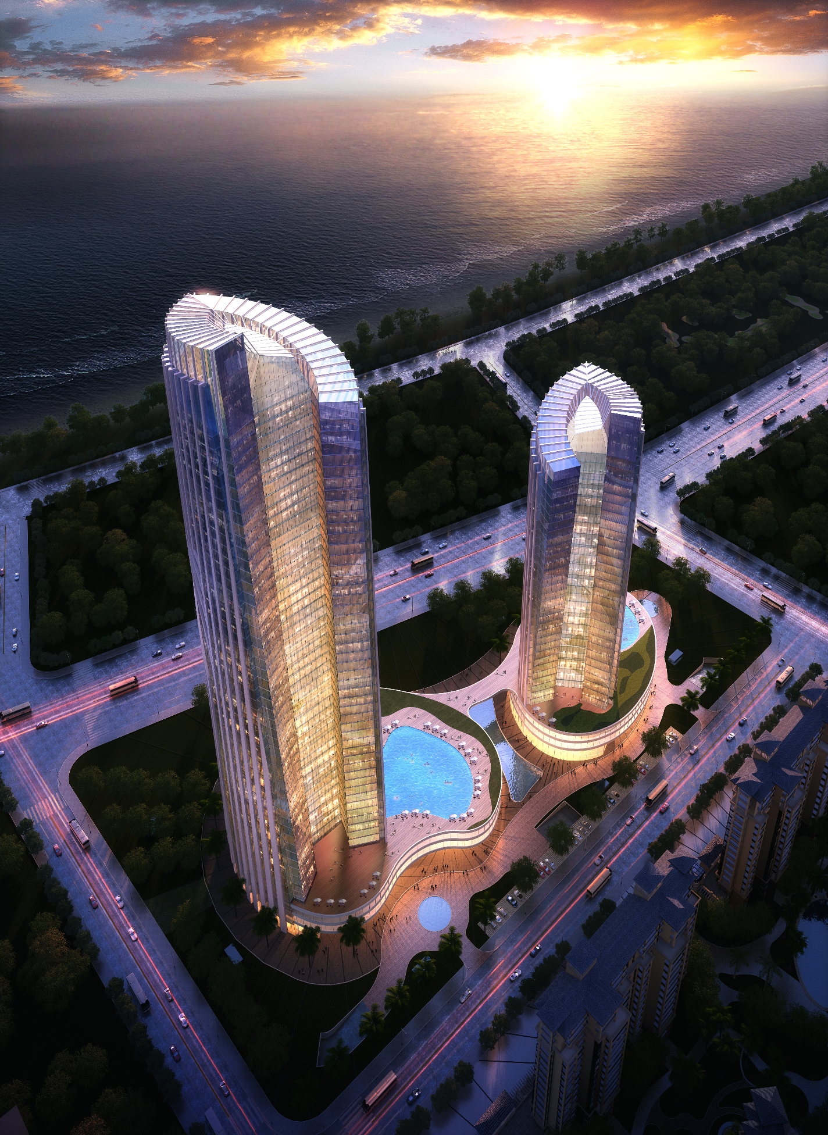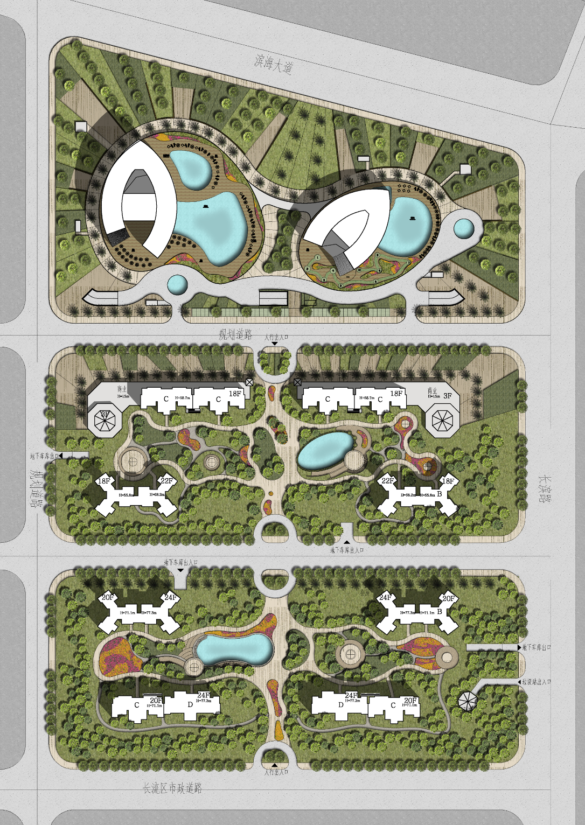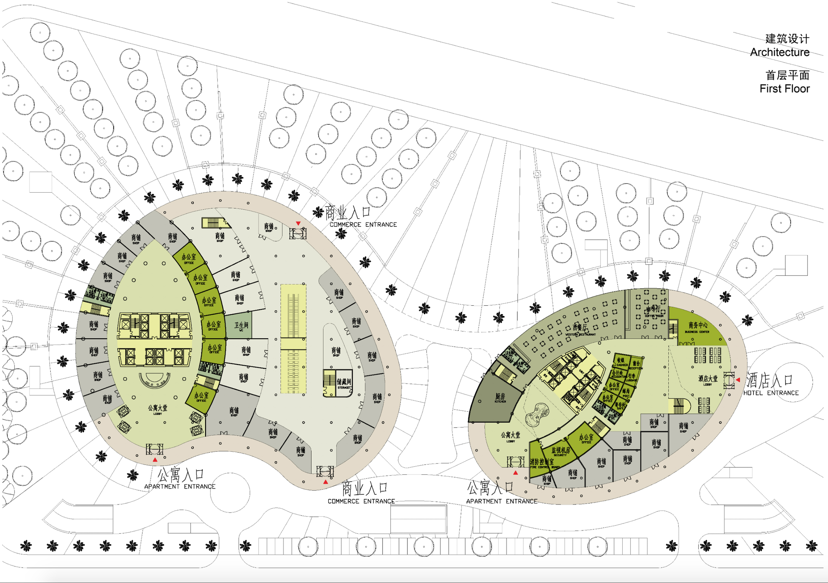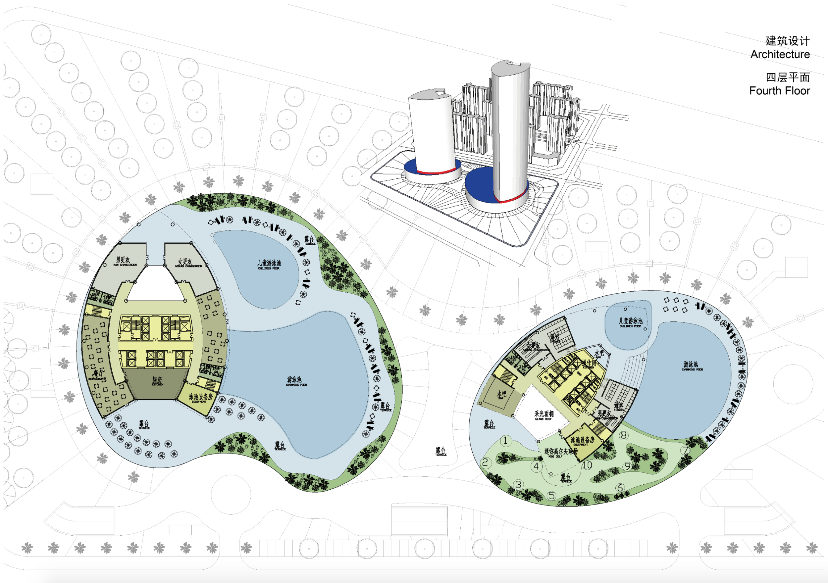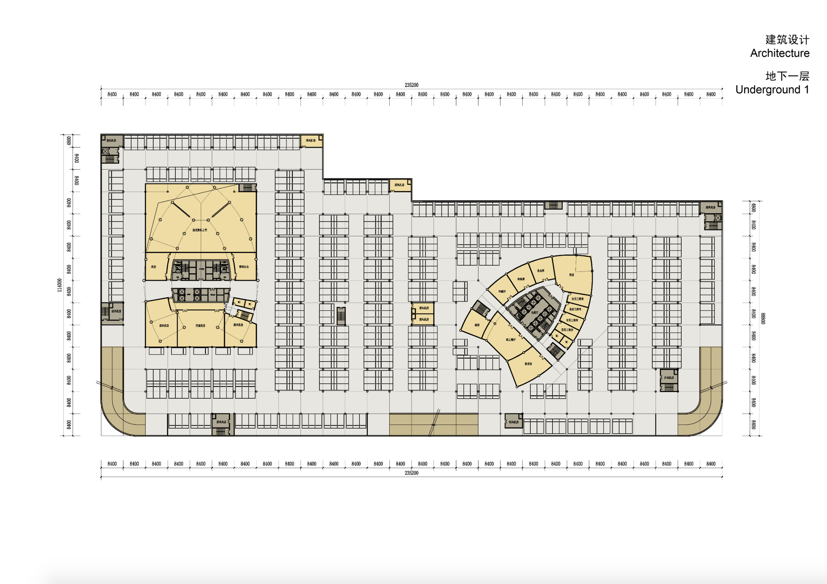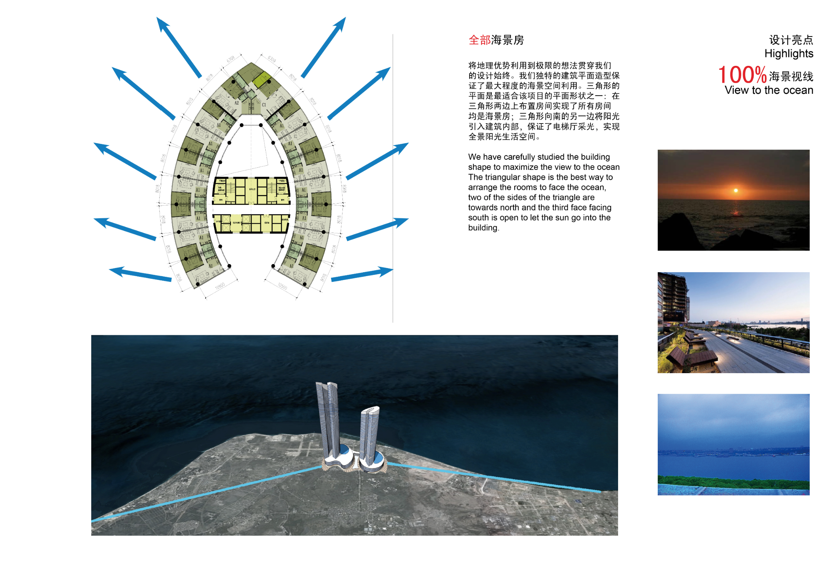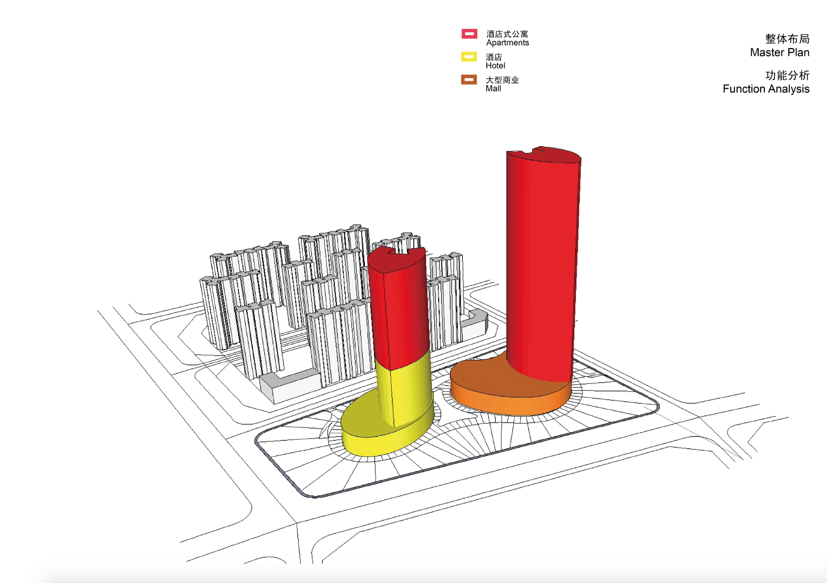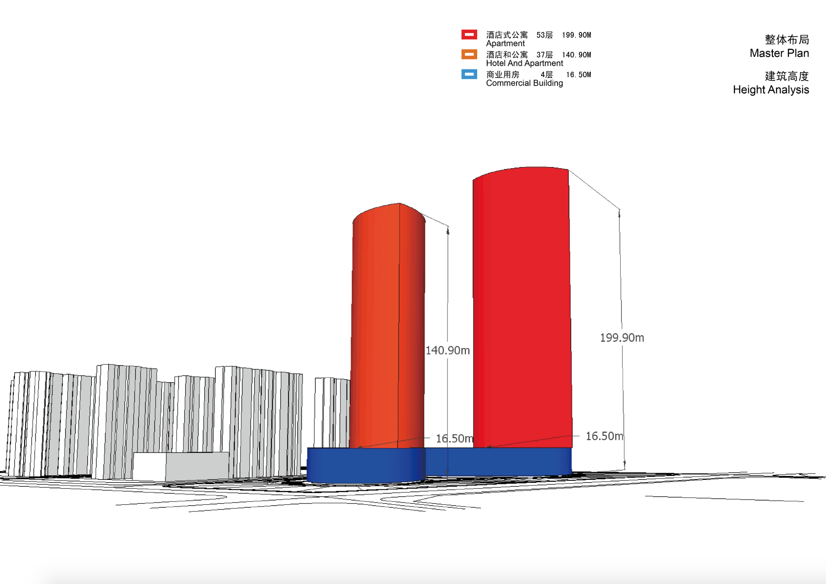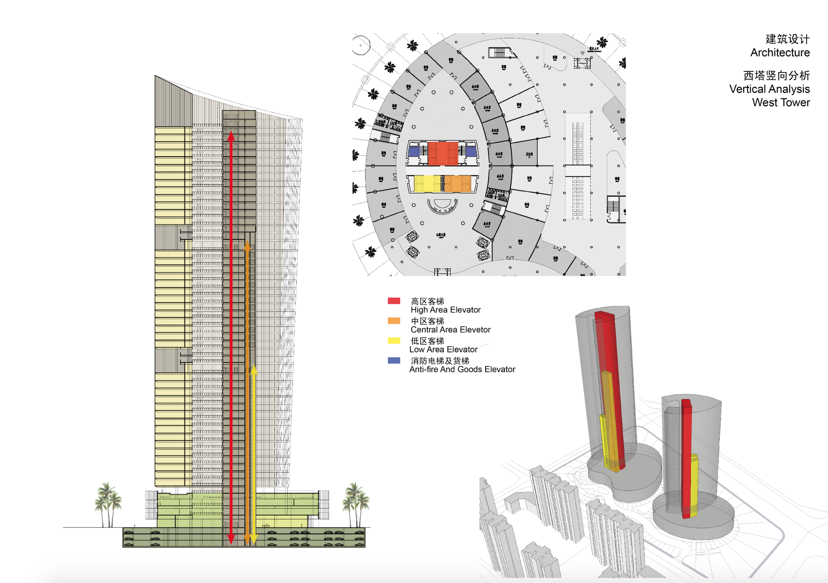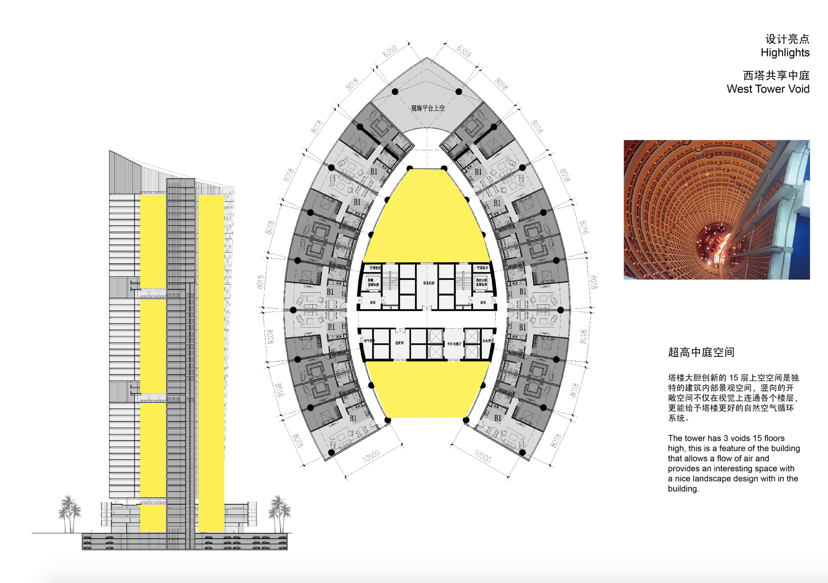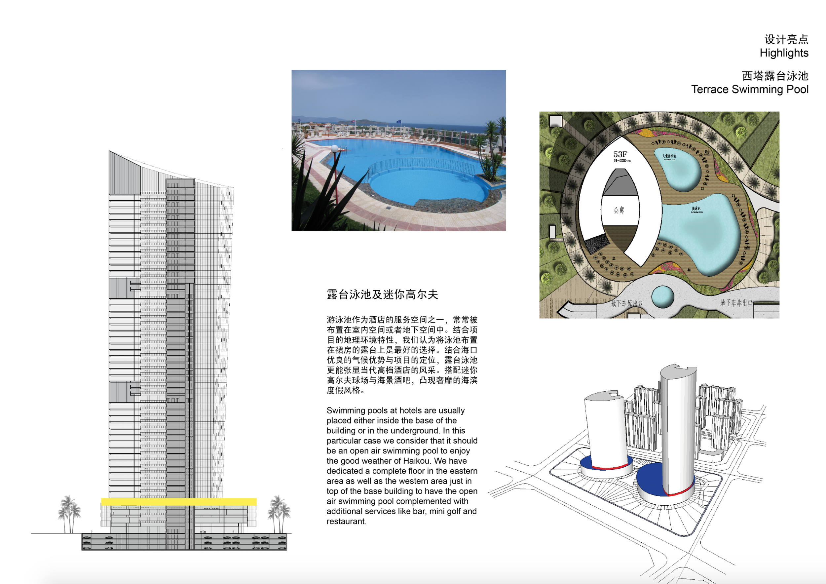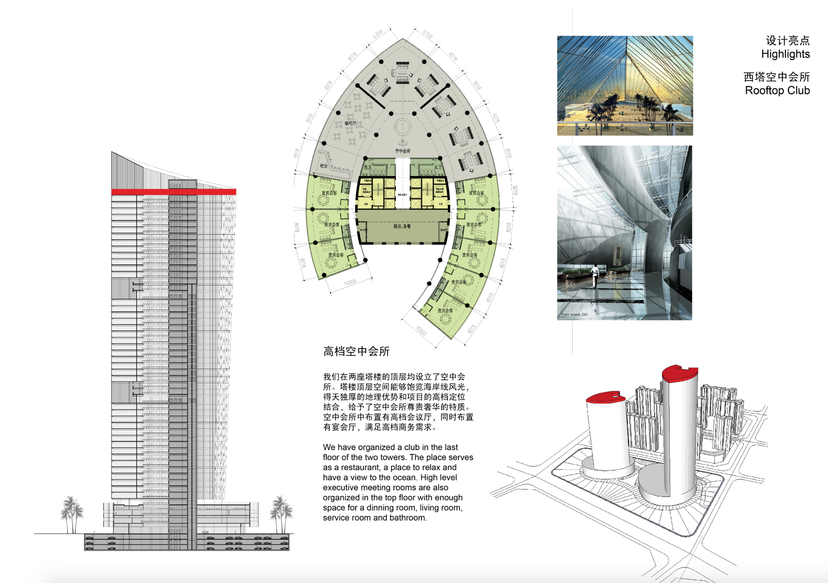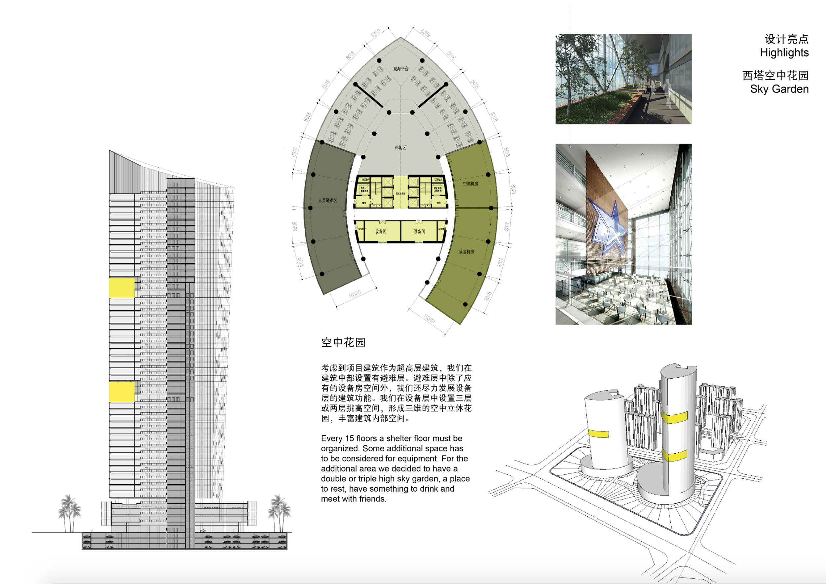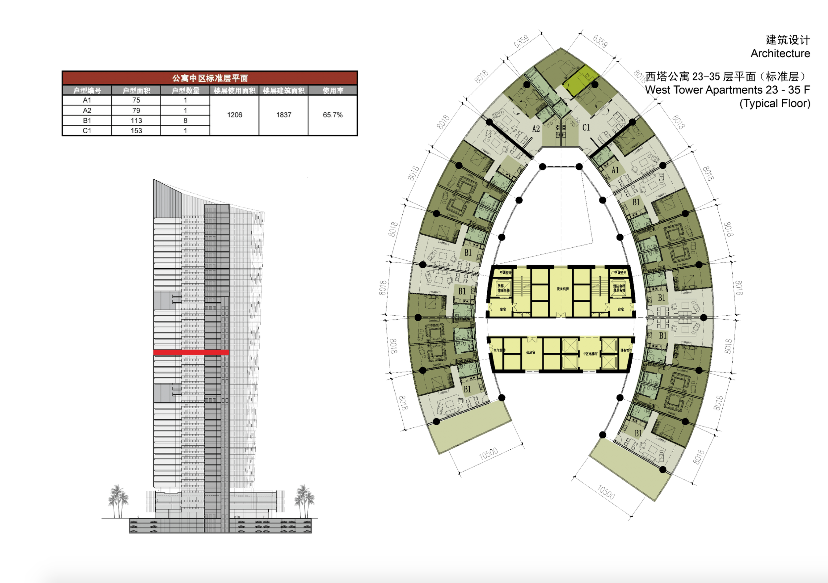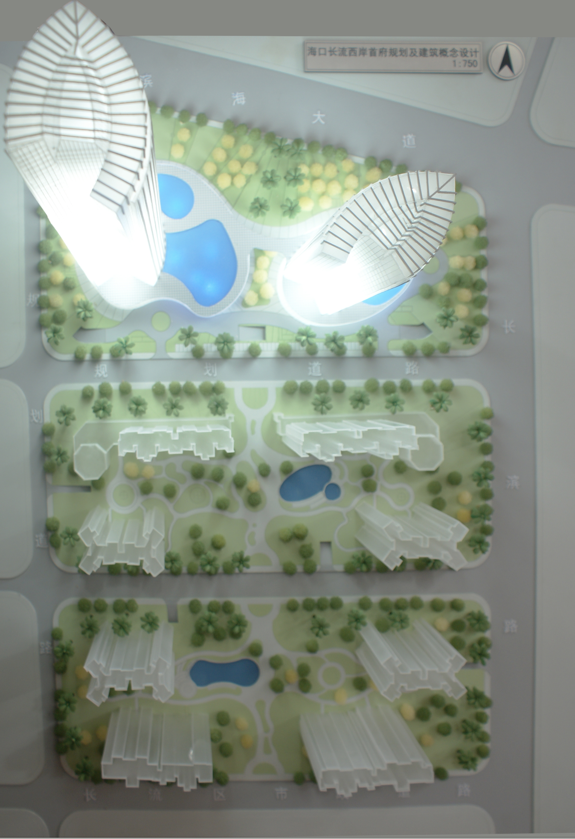I believe that architecture is the way to materialize human creativity to conceive spatial solutions. These spaces are the places where the human activities are staged.
West Coast Towers
Location: Haikou, Hainan
Scale: 2,633,821 sqf - 244,690 sqm
Time: Design completion June 2010.
Status: Preliminary Design
We have carefully considered the shape of this building in order to maximize the ocean views from within.
The triangular design allows for two sides of the towers to face north, while the third open face is oriented south to allow for natural sunlight to enter the building's corridors and elevator spaces.
The top floors of both towers feature sky clubs with restaurants and relaxation areas, as well as high-level executive meeting rooms equipped with dining, living, service, and bathroom areas.
The eastern and western areas just above the base building are dedicated to an open-air swimming pool and additional amenities such as a bar, mini golf course, and restaurant. The hotel is connected to a shopping center on the third floor, providing guests with easy access to shopping without leaving the hotel.
