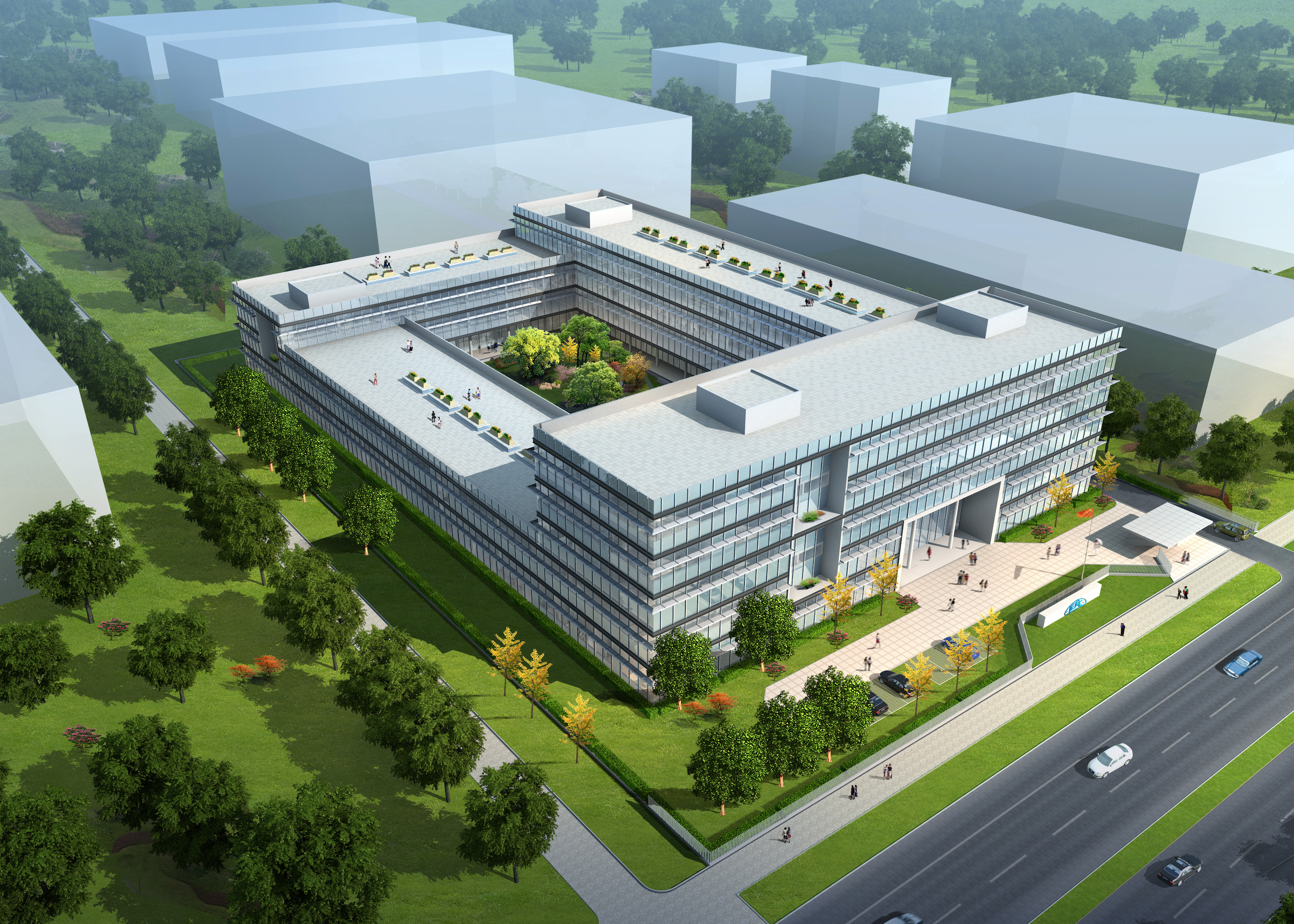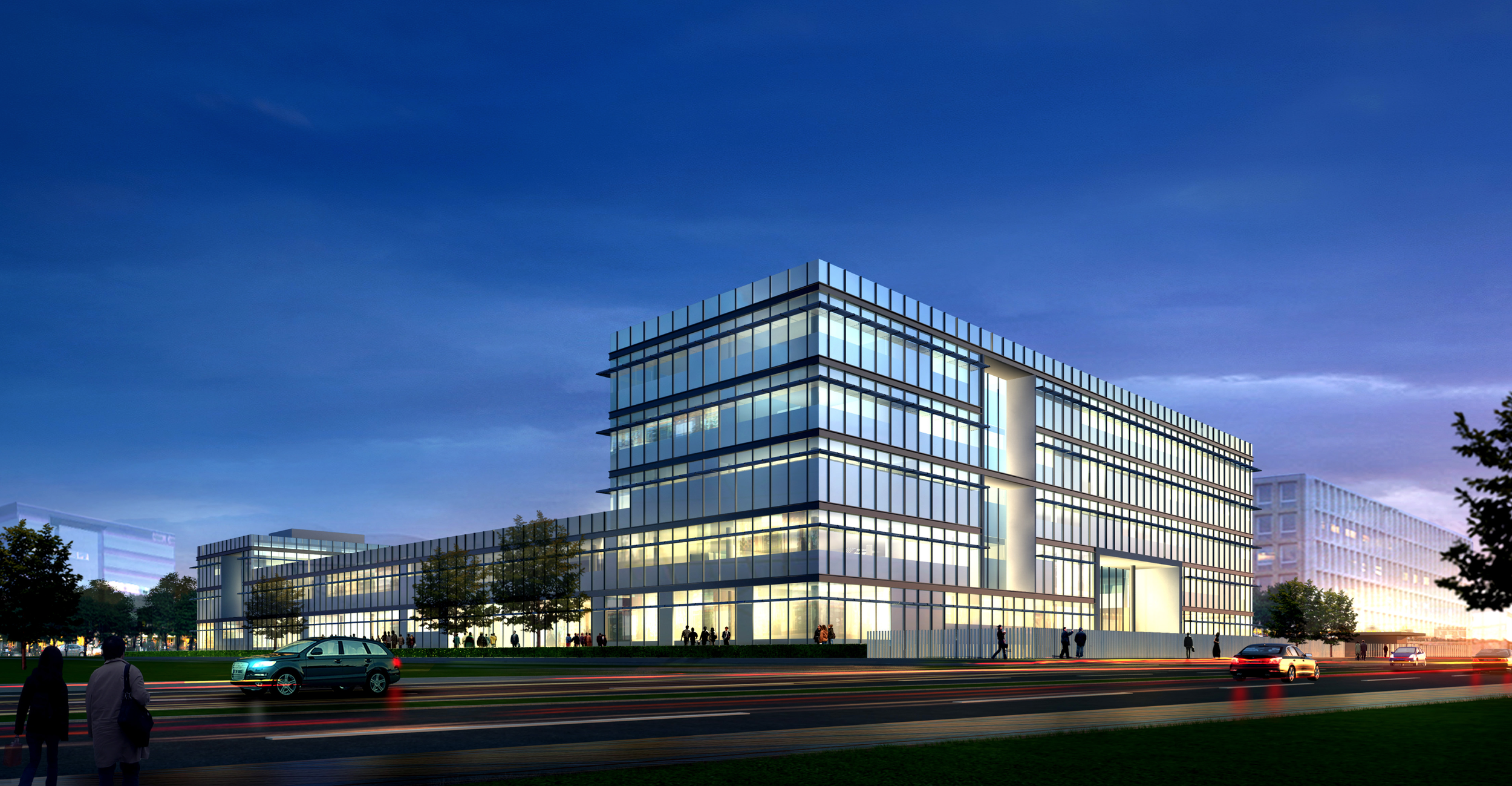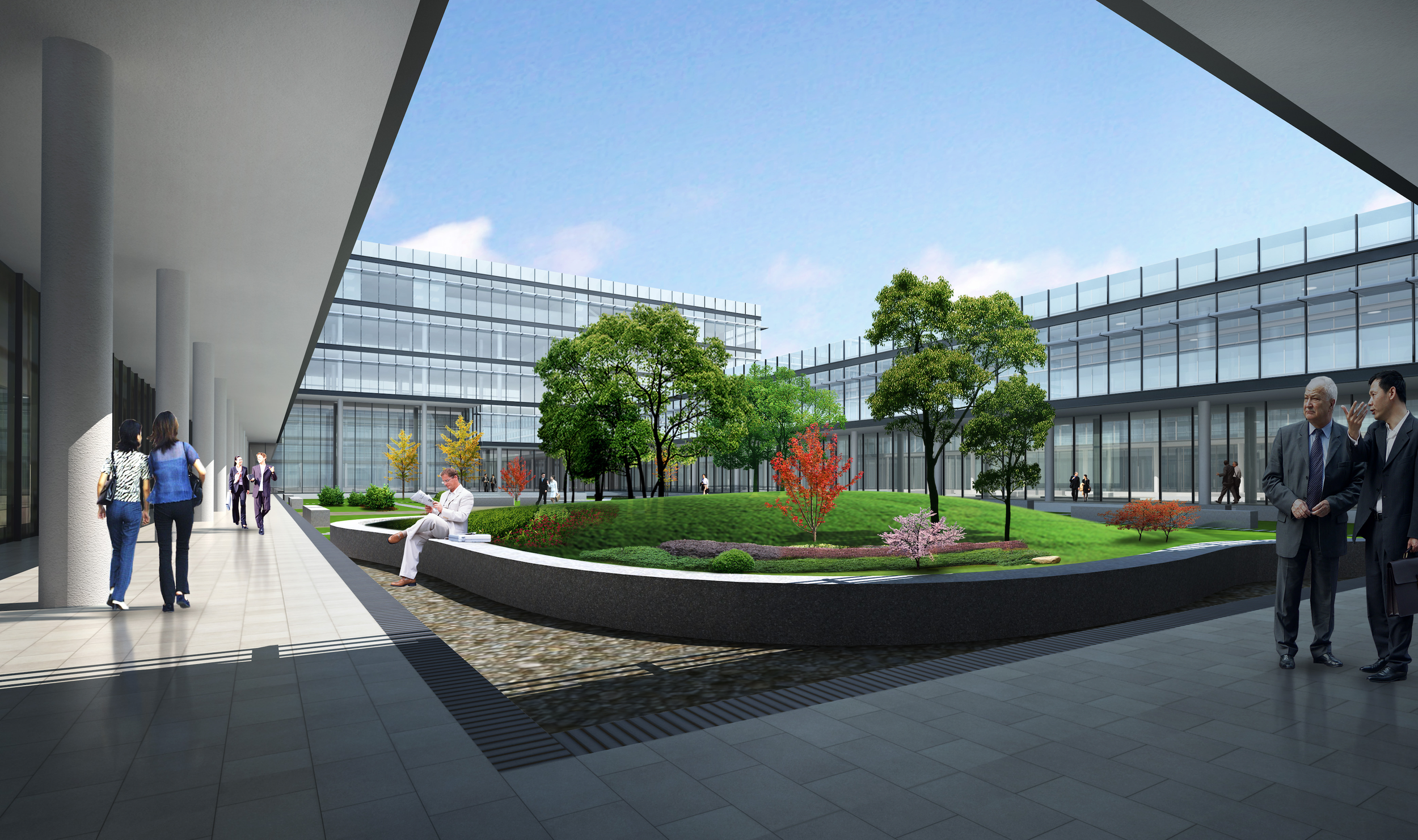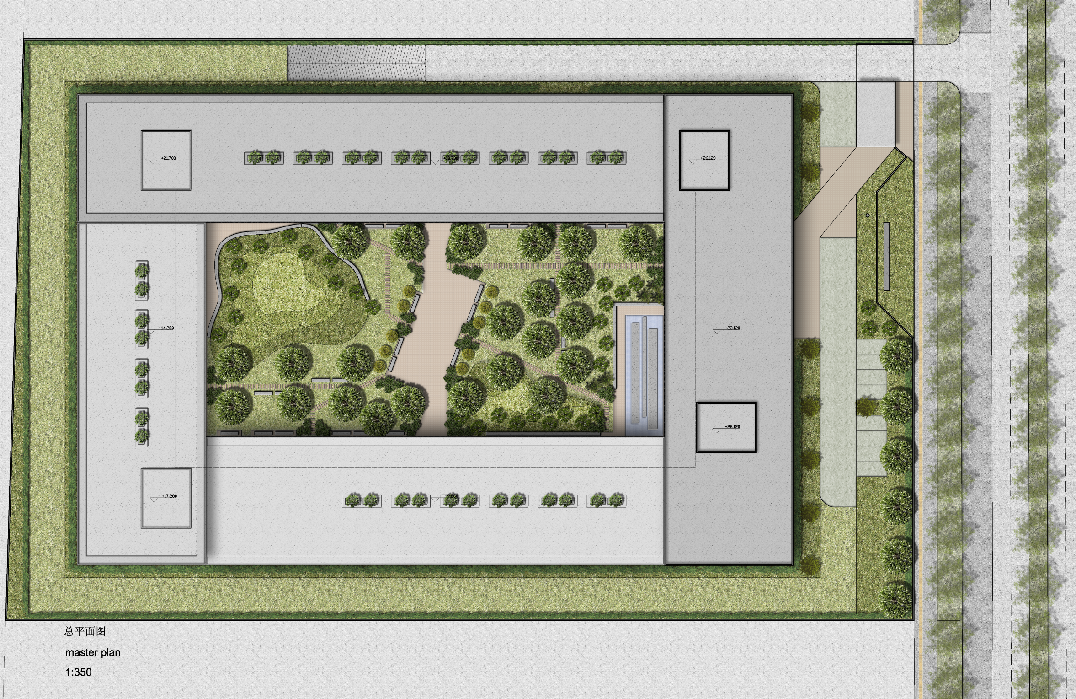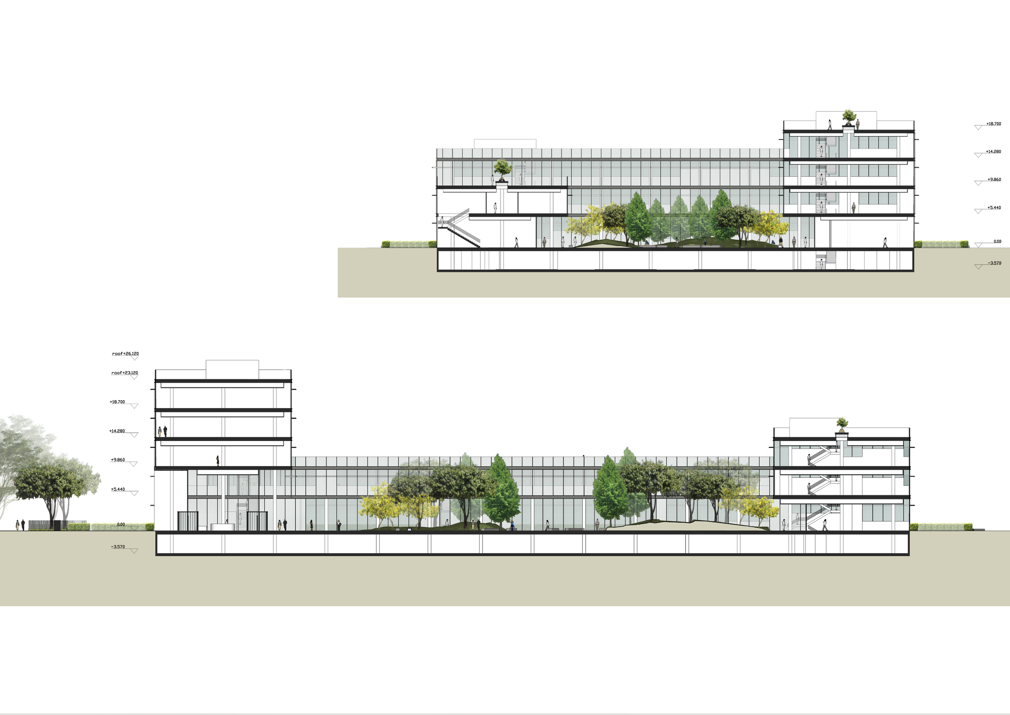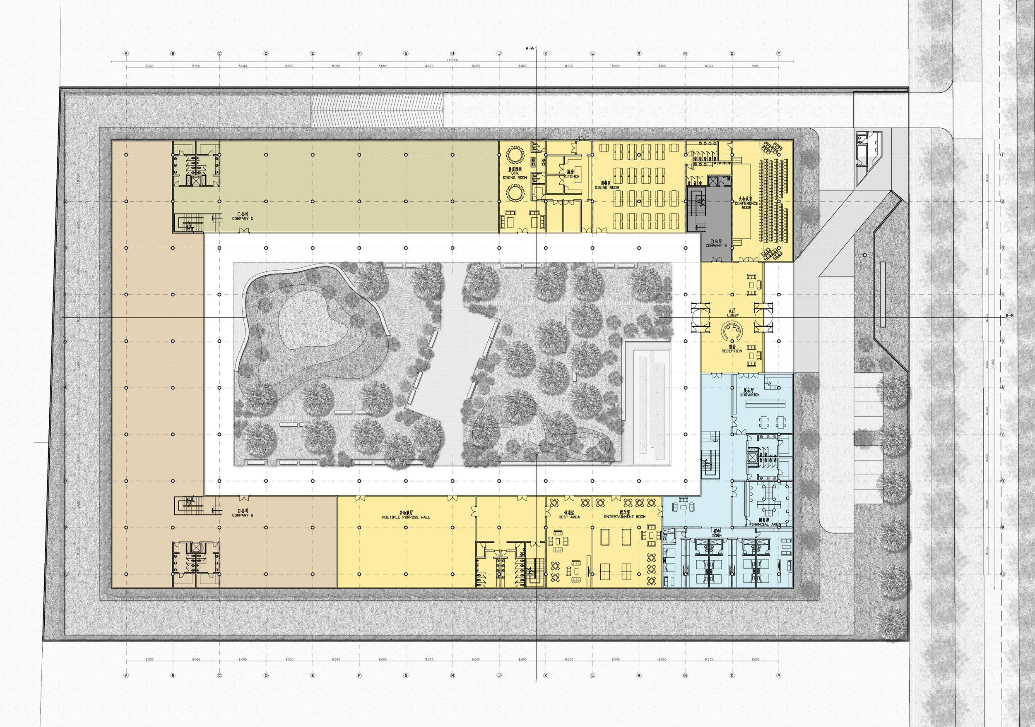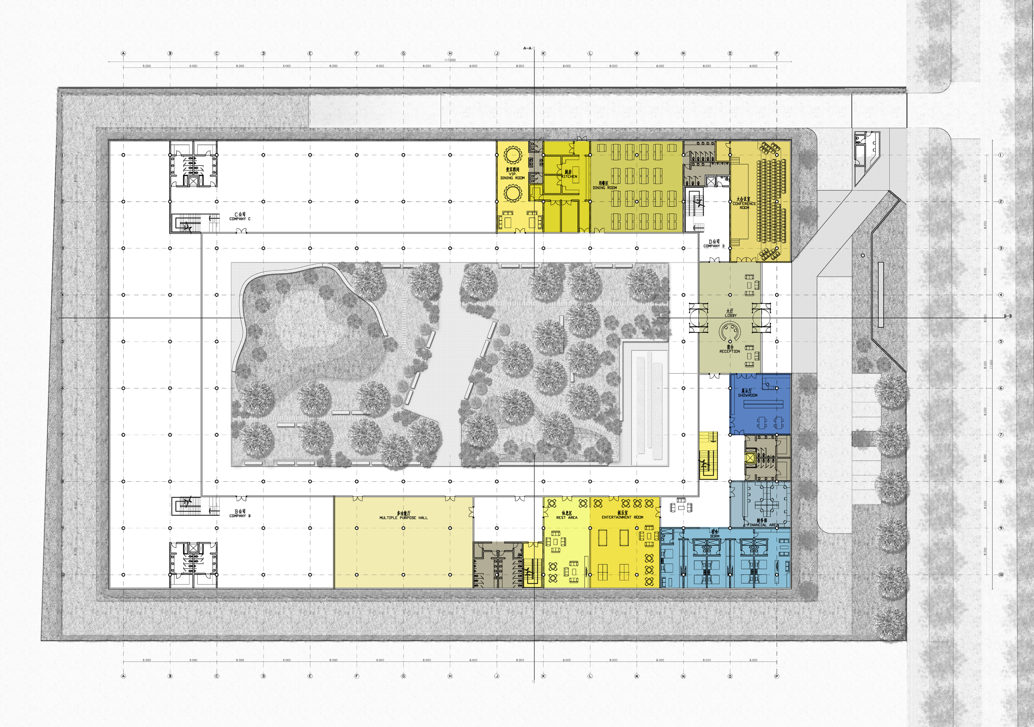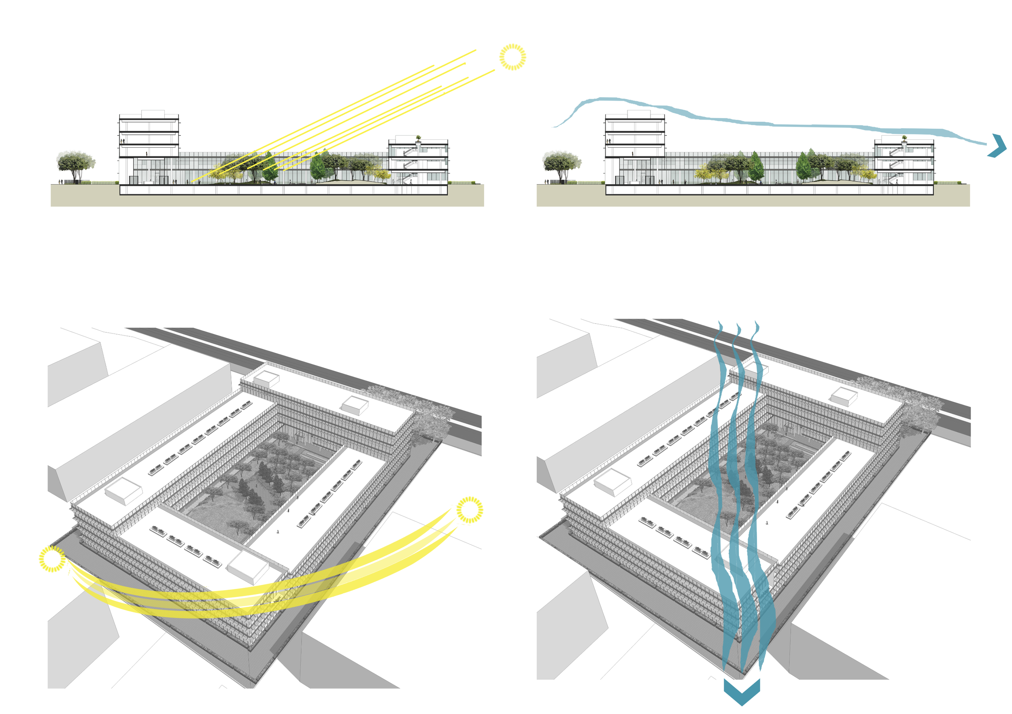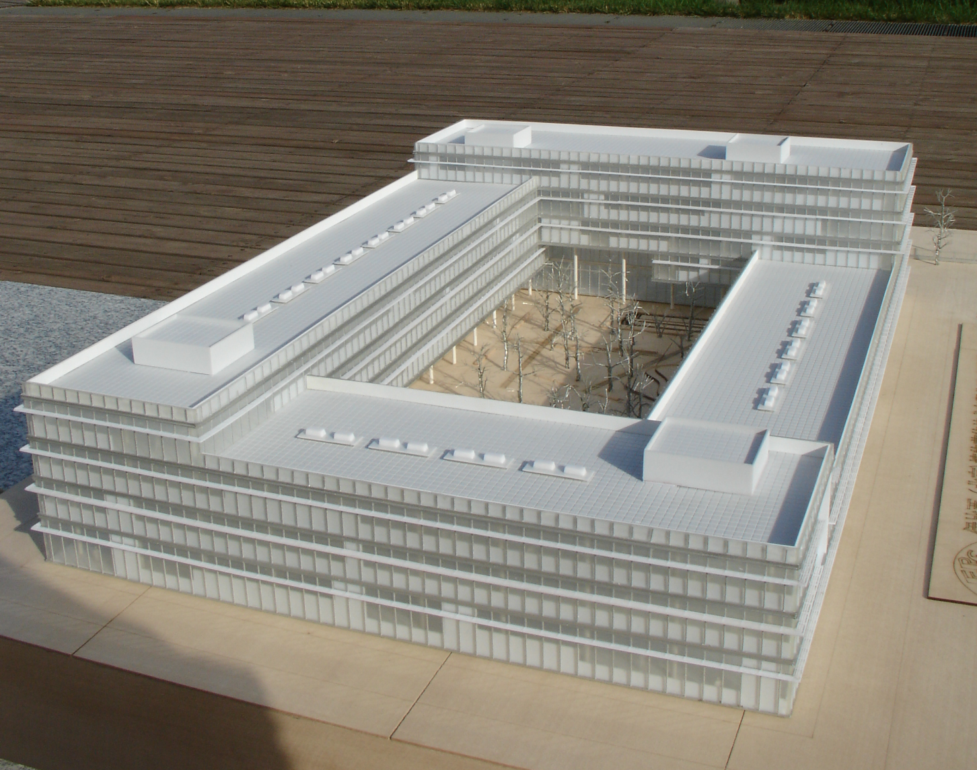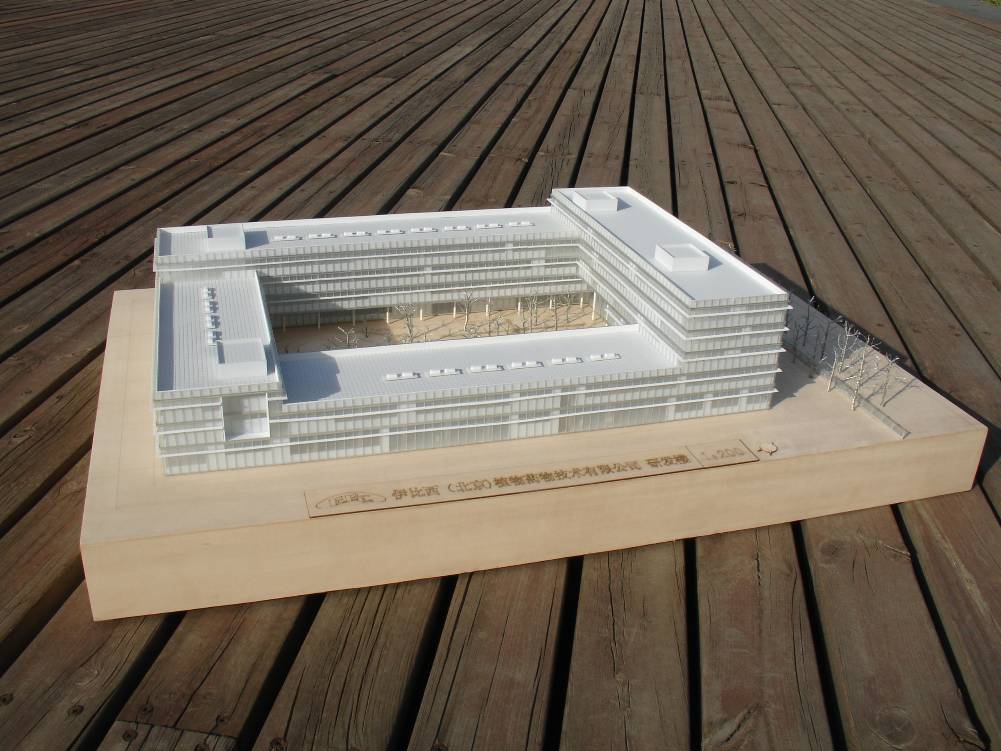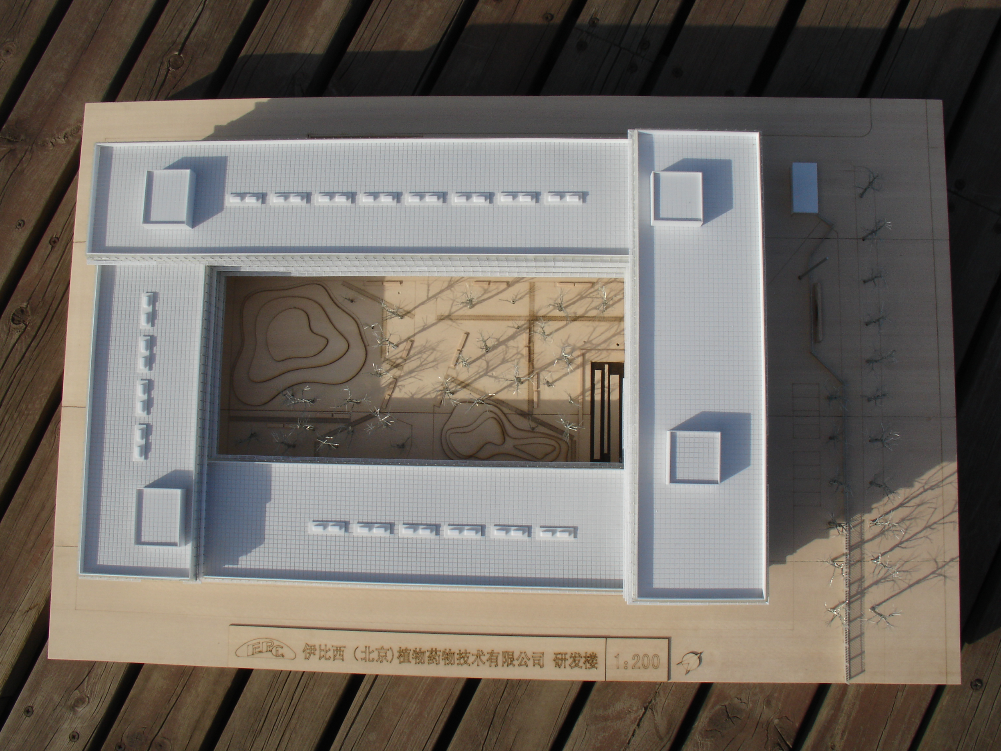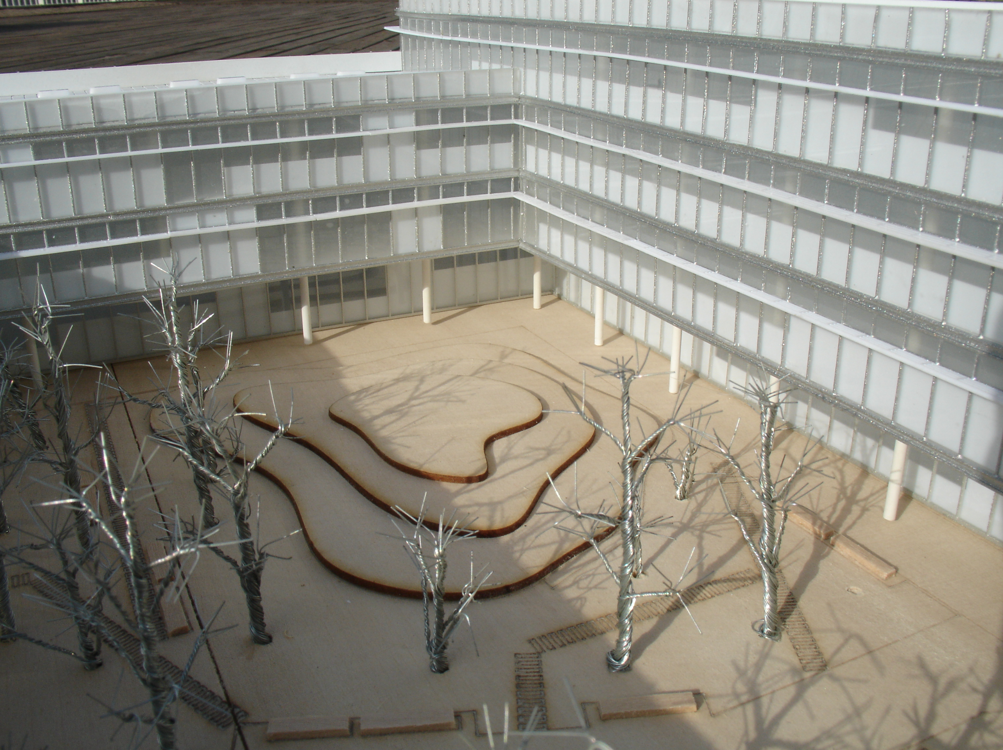To emphasize the horizontal nature of the building, we highlighted the floor slabs in the facade and used a modular glass system that allows for flexibility and customization within the interior spaces.
EPC Research & Development Building
Location: Daxing, Beijing
Scale: 223,889 sqf - 20,800 sqm
Time: Design completion June 2010.
Status: Schematic Design
Our design for this office building was driven by the clear functional requirements set forth by the client. The space is divided into two main areas, with 5,000m2 reserved for the client's own office and laboratories and the remaining 15,000m2 dedicated to partner companies.
To emphasize the horizontal nature of the building, we highlighted the floor slabs in the facade and used a modular glass system that allows for flexibility and customization within the interior spaces.
Depending on the needs of each individual space, the walls can be configured in four different ways - from no wall at all to a full height wall - to allow for the desired amount of natural light and privacy.
By carefully considering the functional requirements and incorporating them into the design, we were able to create a cohesive and efficient workspace.
