Architecture itself is balance: the perfect balance between art and function
PKU Kindergarden
Location: Jinan, Shandong
Scale: 48,437 sqf - 4,500 sqm
Time: Design completion 2013.
Status: Built
The goal of this competition was to design a scalable kindergarten concept for multiple cities in China. To accomplish this, we created a modular design that could be adapted to various weather conditions and urban contexts. Each module measures 160 square meters and can be combined or divided to fit the needs of the space.
The unique shape of the module allows for private gardens on both the first and second floors, providing opportunities for outdoor learning experiences. The Jinan Kindergarten building consists of two main module groups, a central courtyard, and a circulation volume that connects the entire structure. Classrooms are oriented towards the south to take advantage of natural sunlight, while other spaces not requiring direct sunlight are placed facing north.
Due to the pollution and weather conditions at the site, the central courtyard is partially covered to create an indoor play area. Overall, the design of the kindergarten aims to provide a stimulating and sustainable learning environment for children.
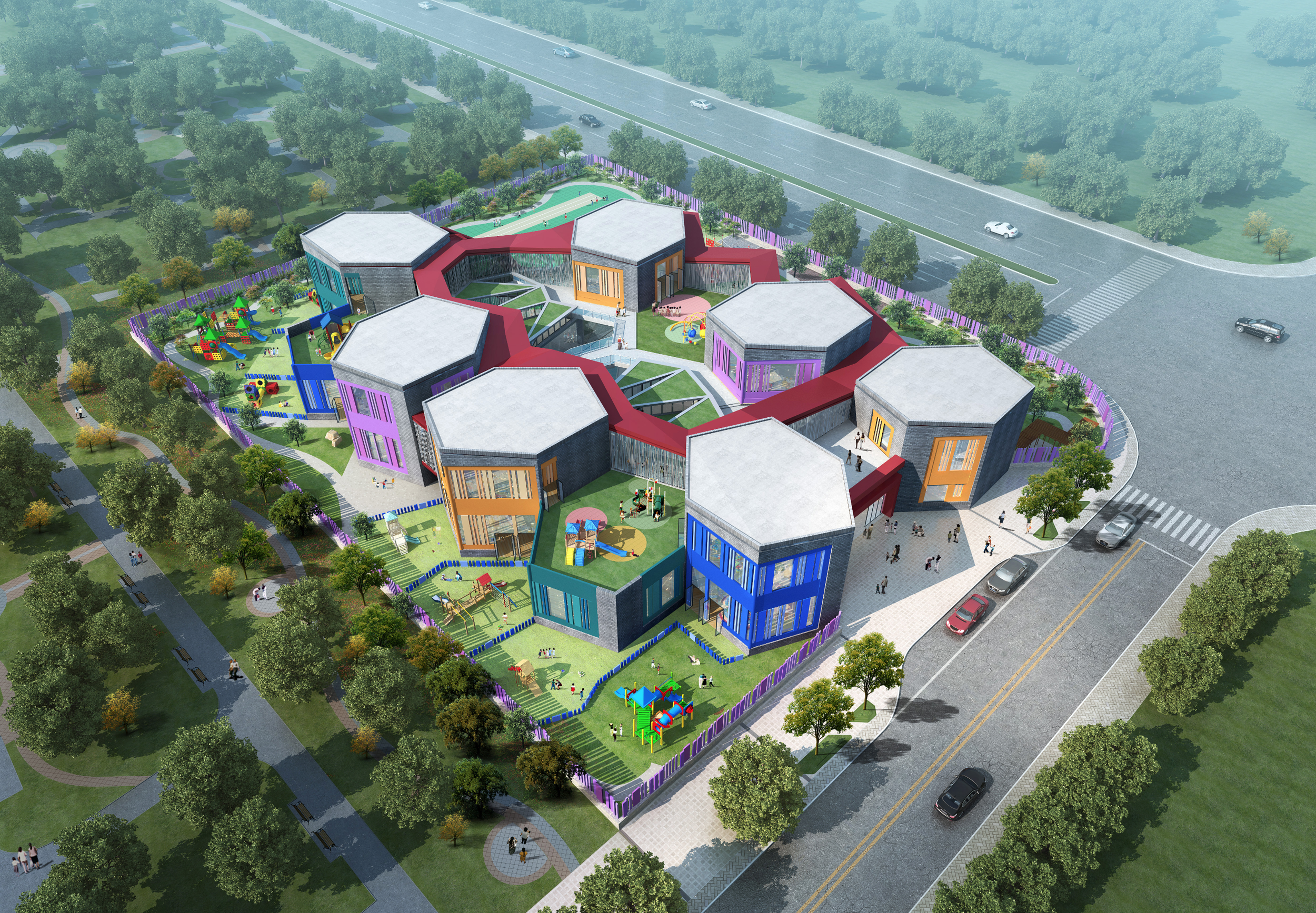
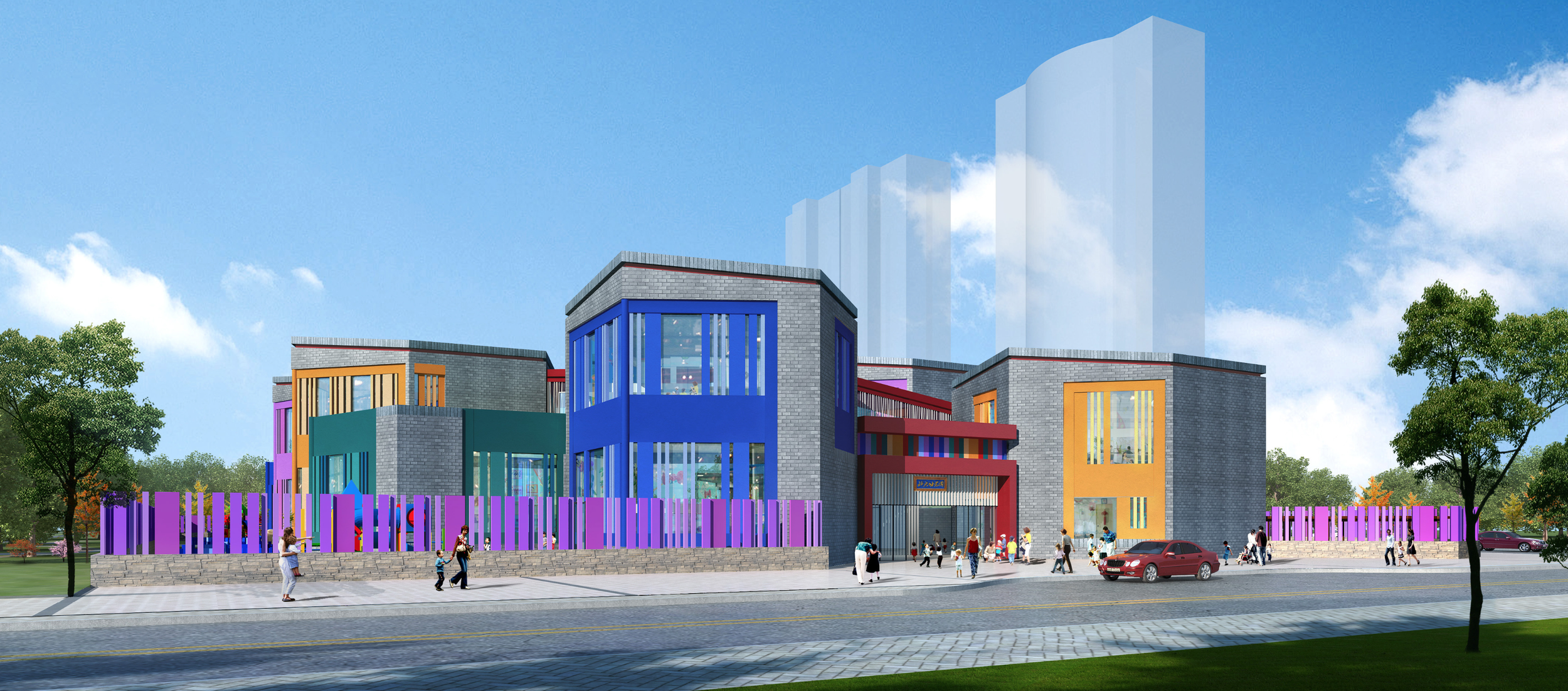
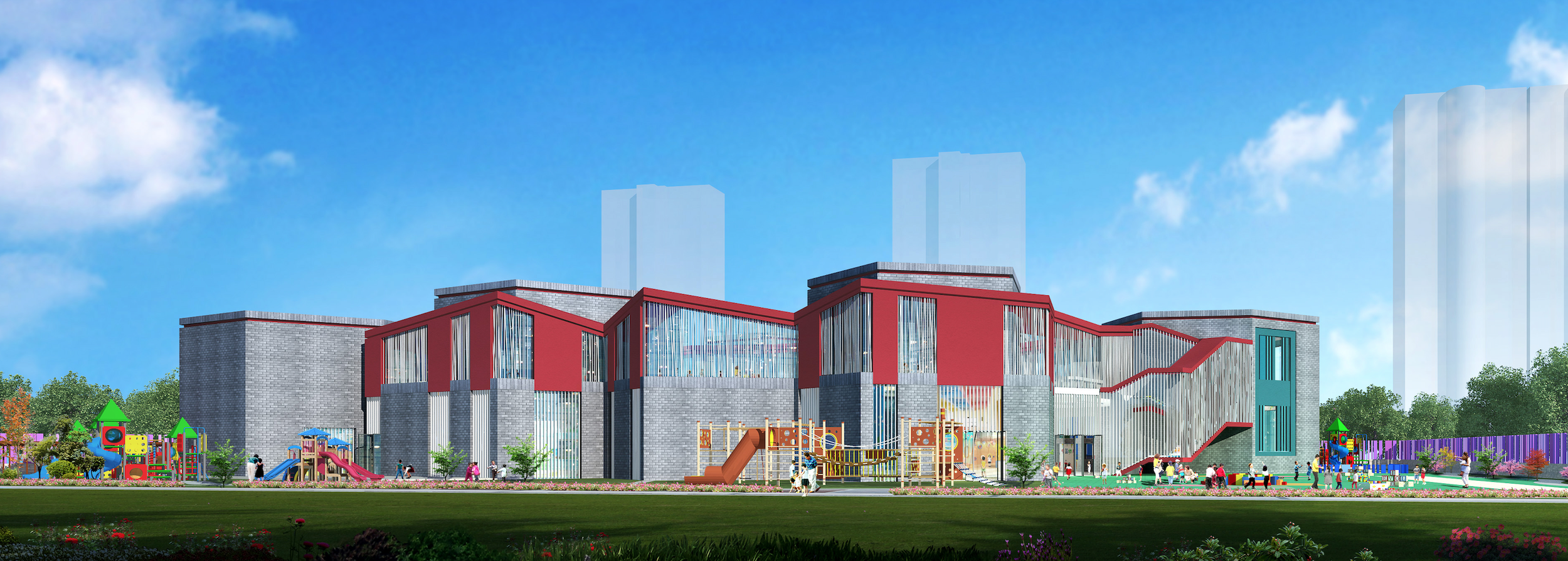
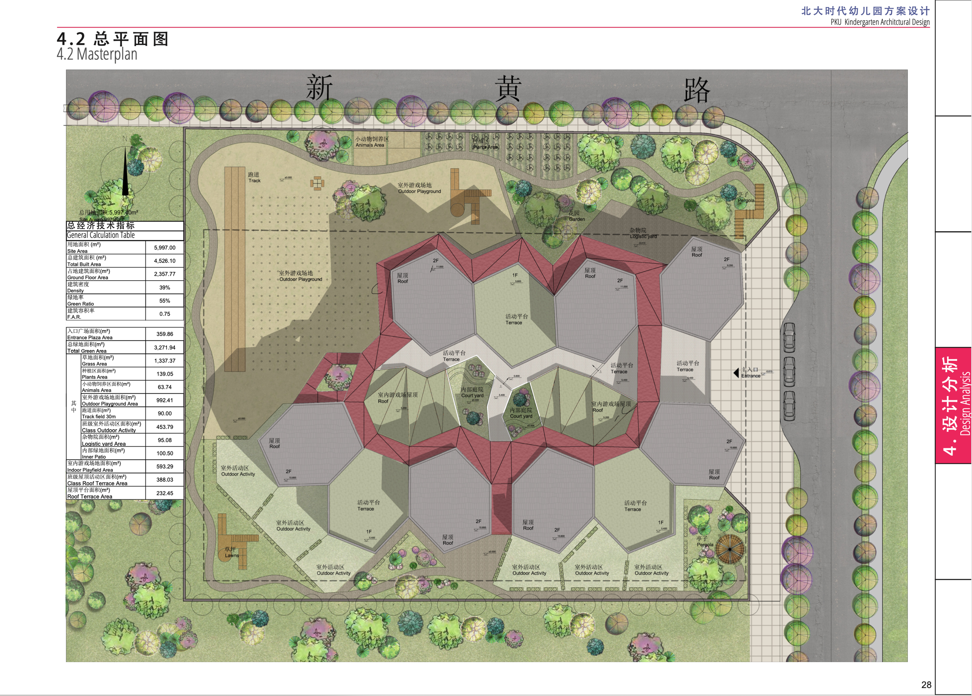
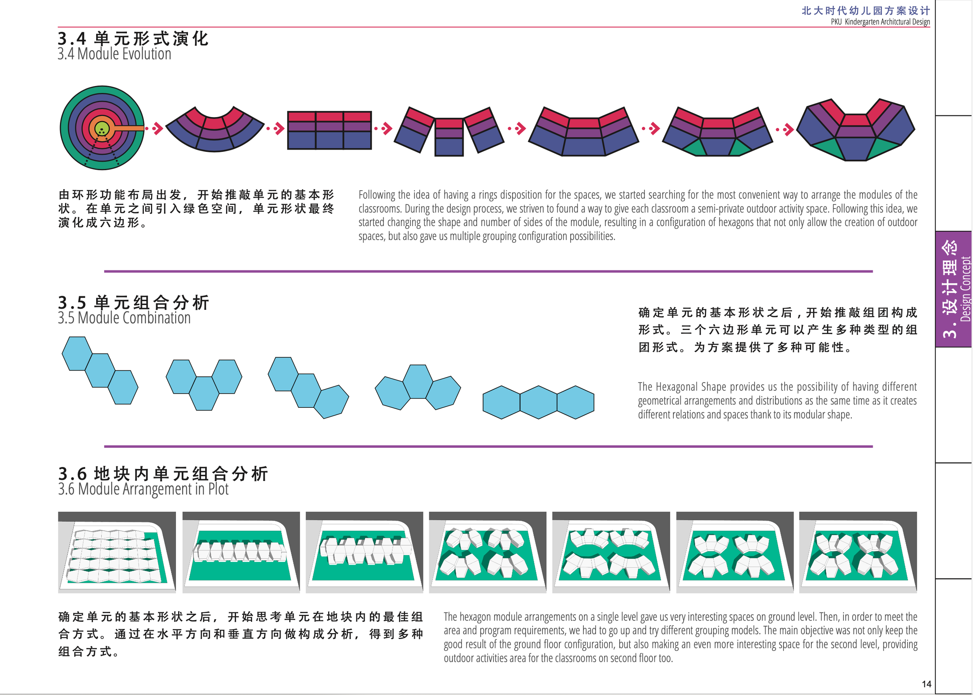
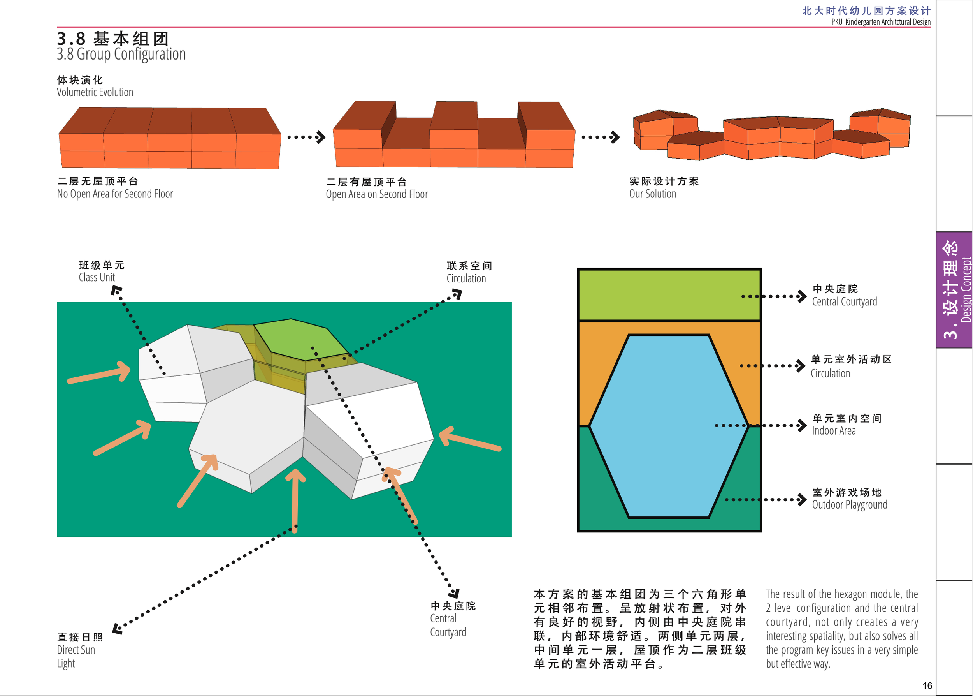
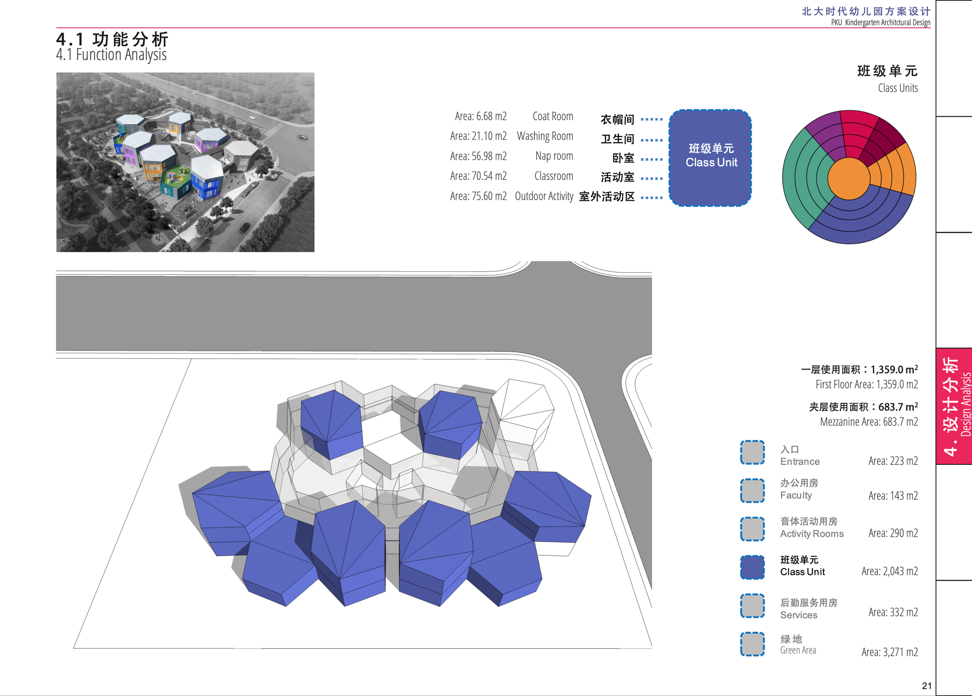
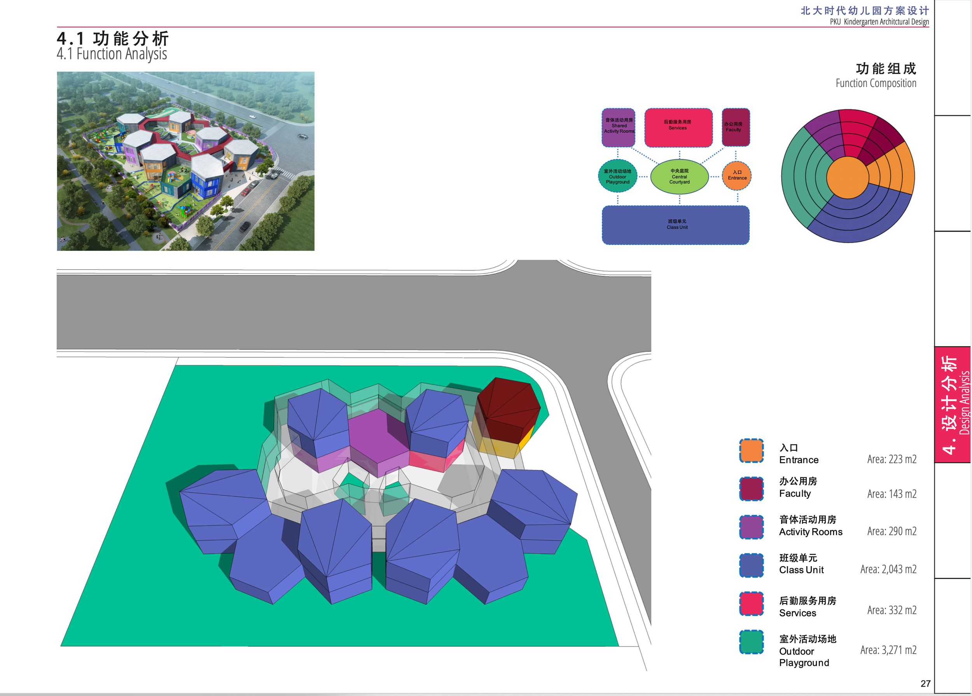
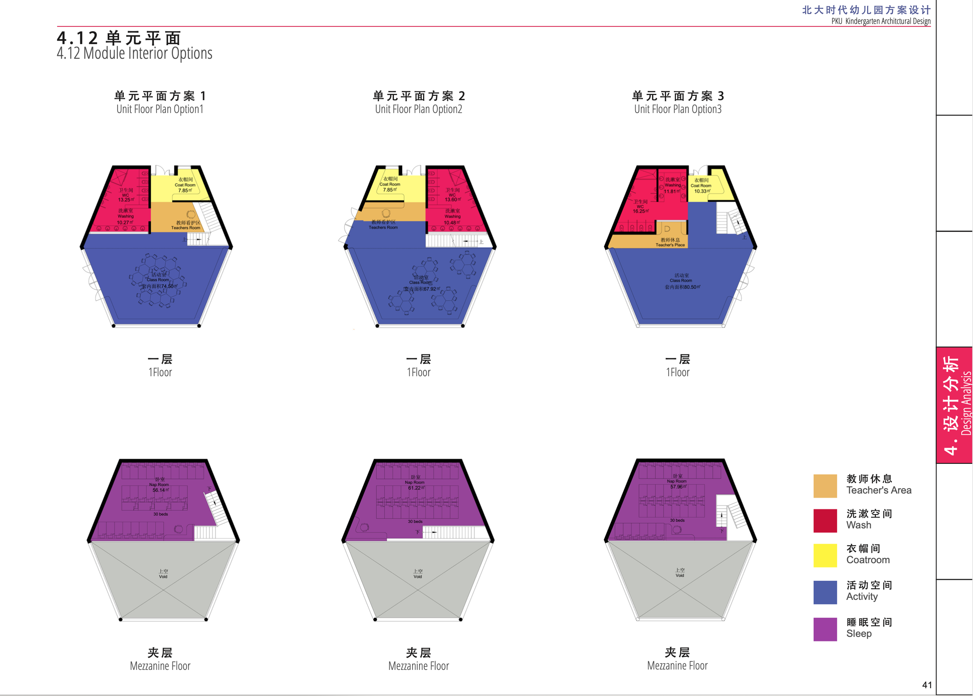
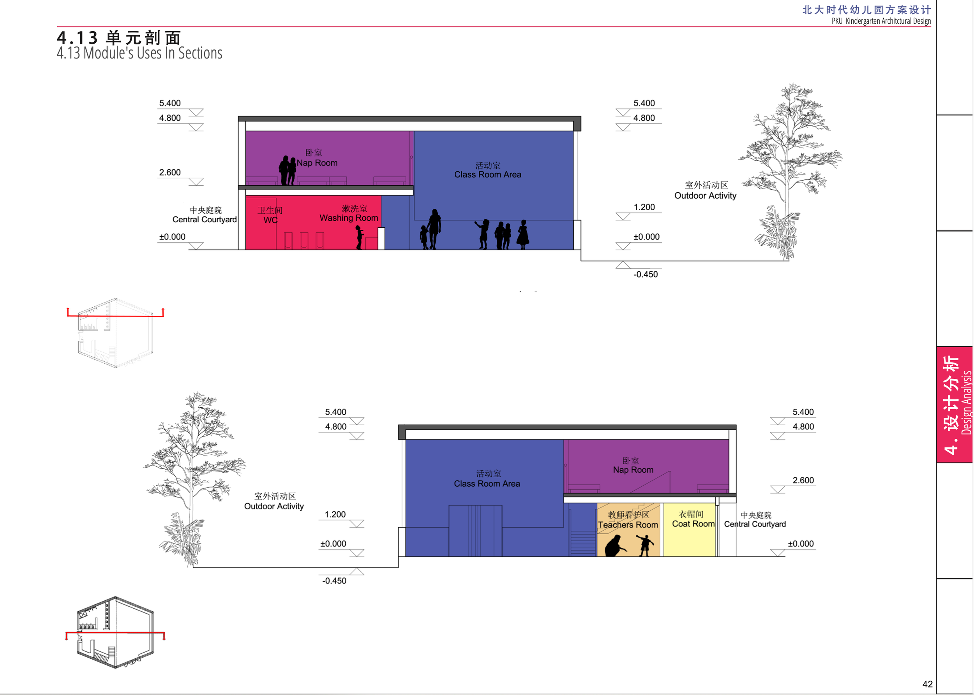
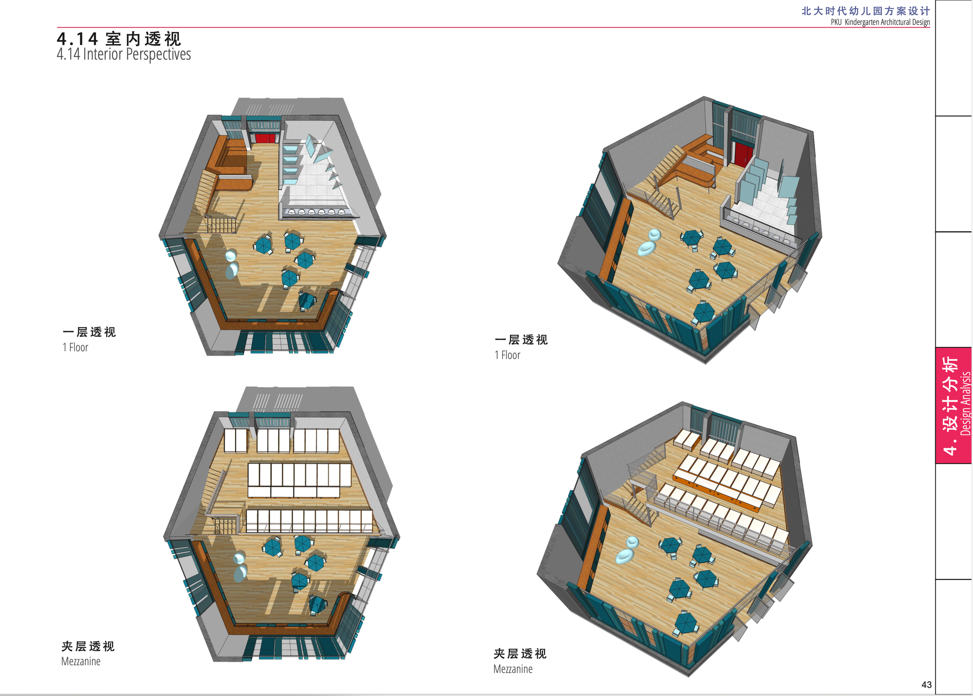
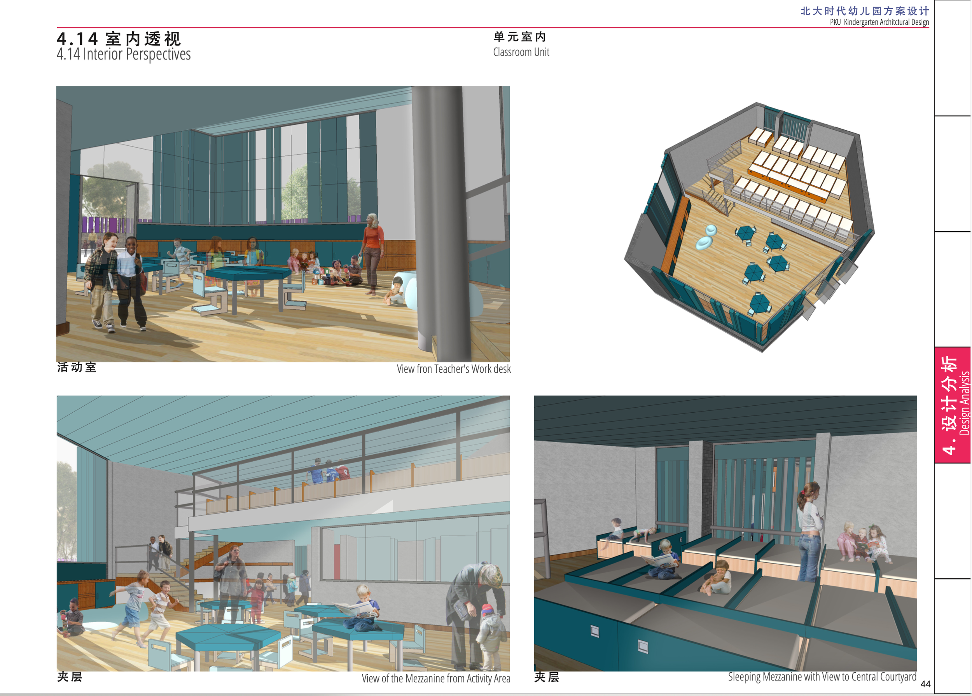
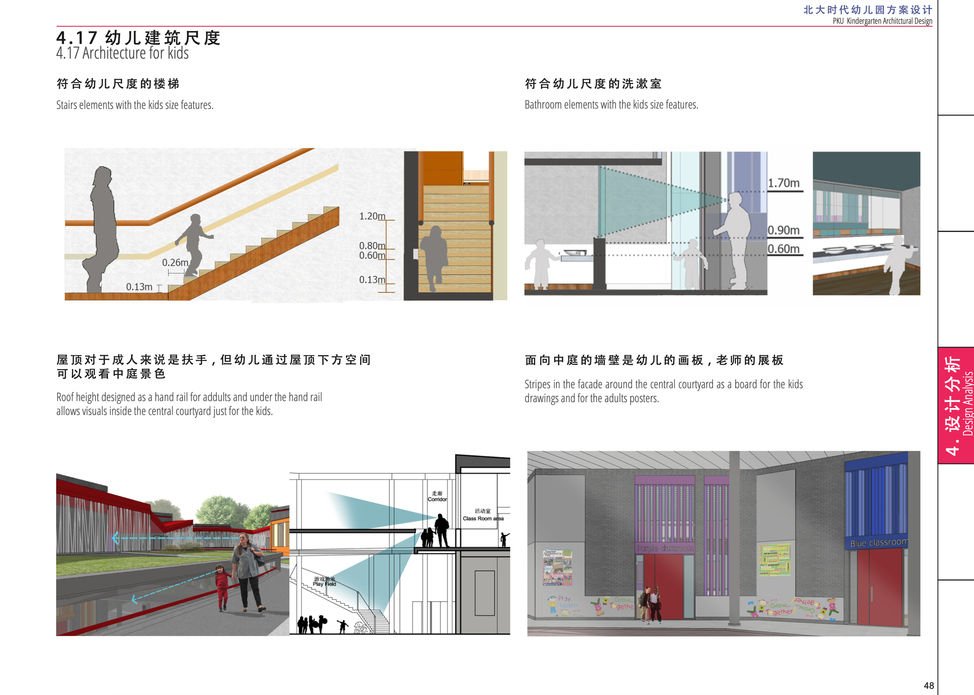
Replicable concept.
The goal of this competition was to design a scalable kindergarten concept for multiple cities in China.
Architecture for kids.
The unique shape of the module allows for private gardens on both the first and second floors, providing opportunities for outdoor learning experiences.
Climate.
Classrooms are oriented towards the south to take advantage of natural sunlight, while other spaces not requiring direct sunlight are placed facing north.
From inside out.
The Jinan Kindergarten building consists of two main module groups, a central courtyard, and a circulation volume that connects the entire structure.