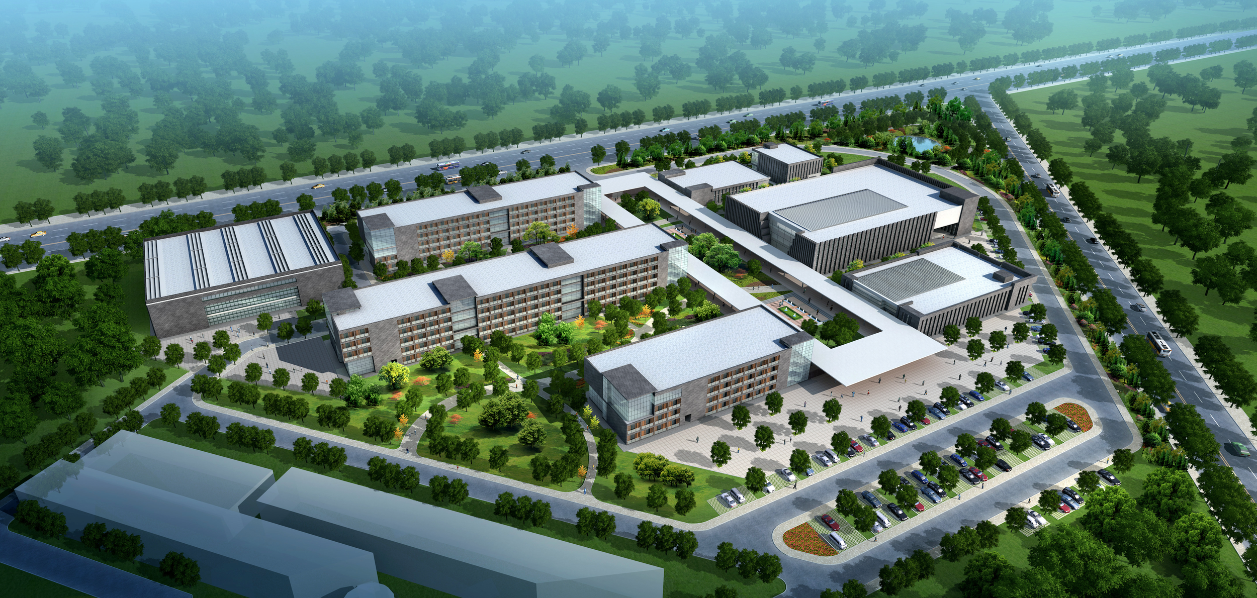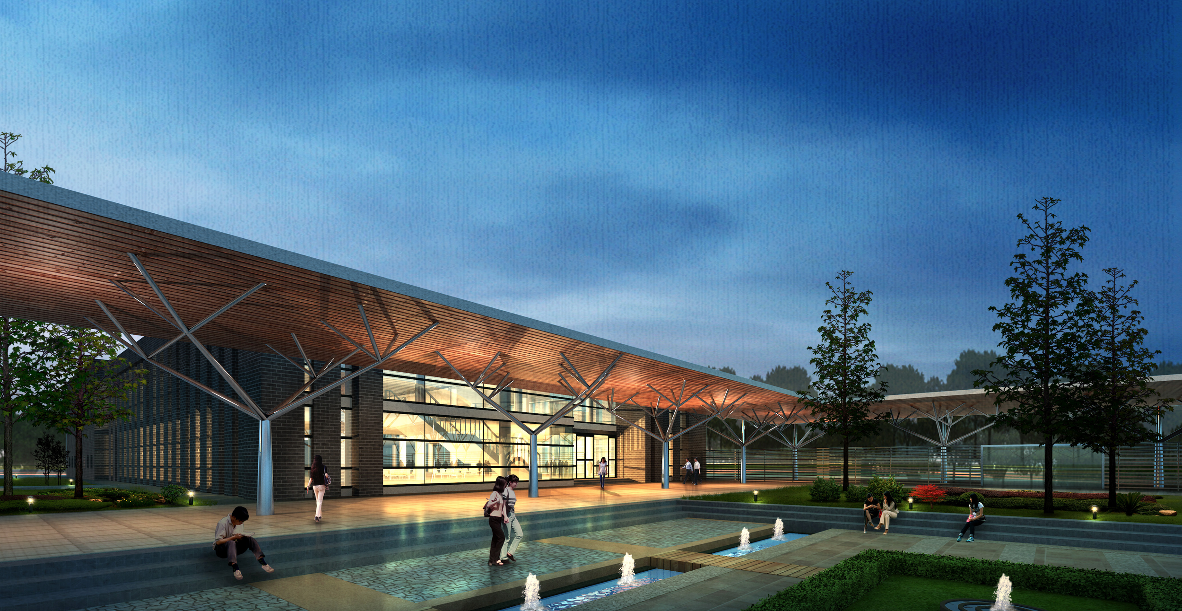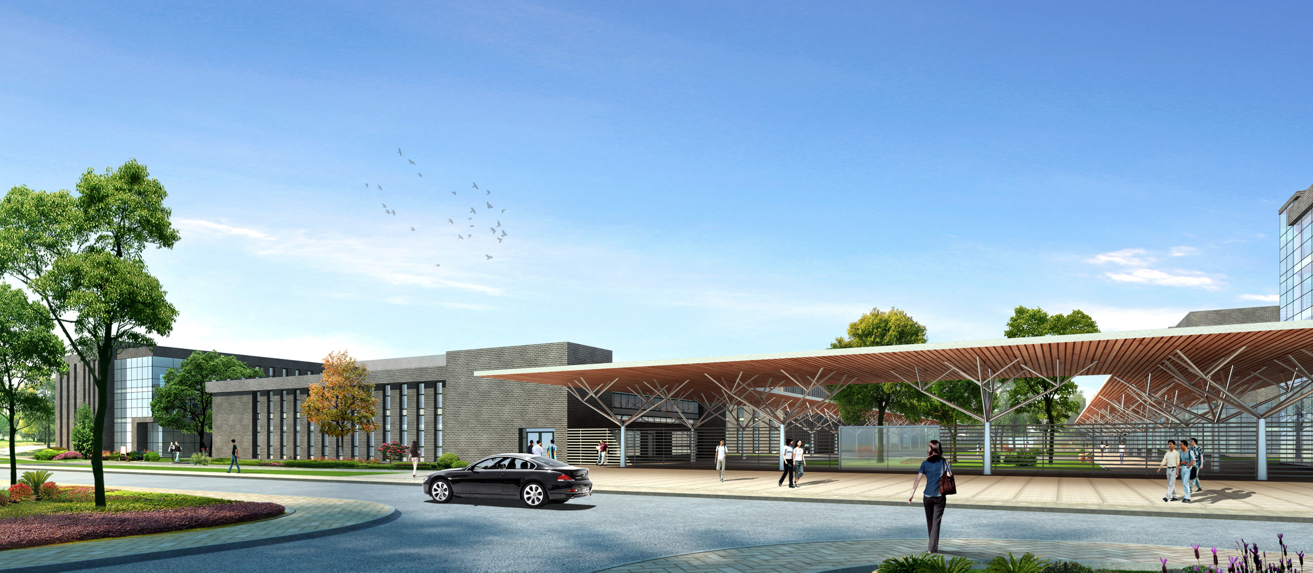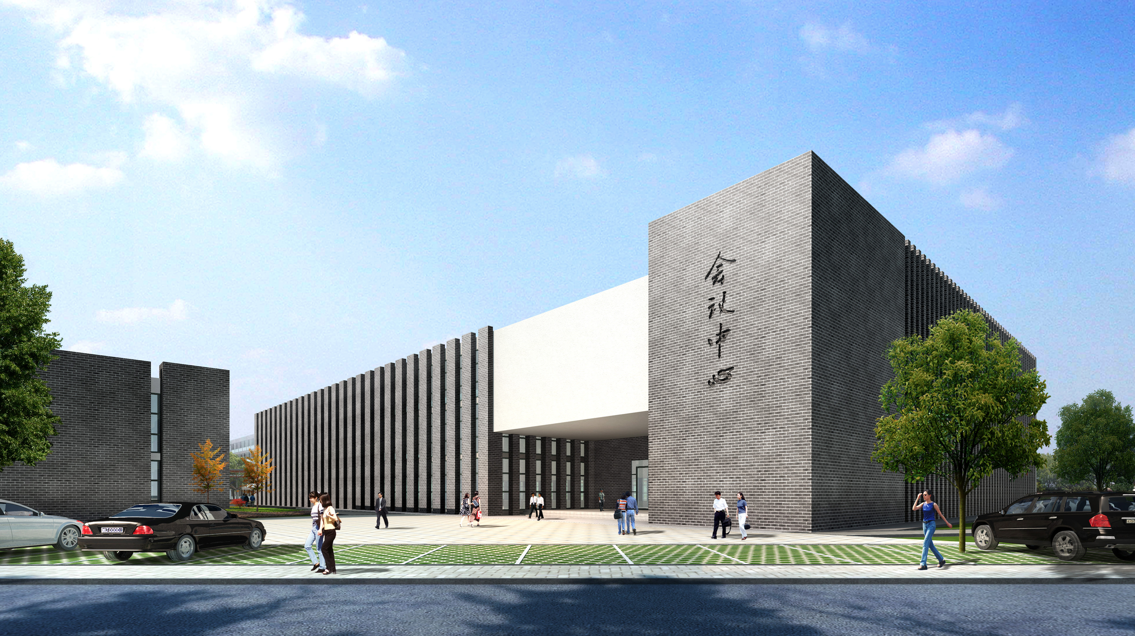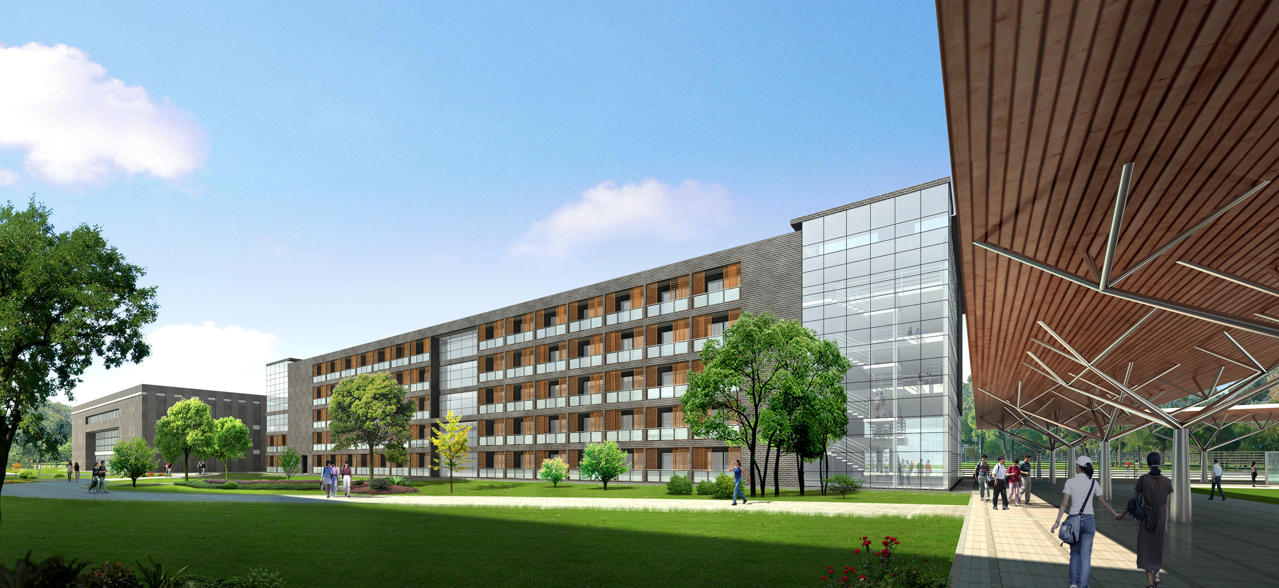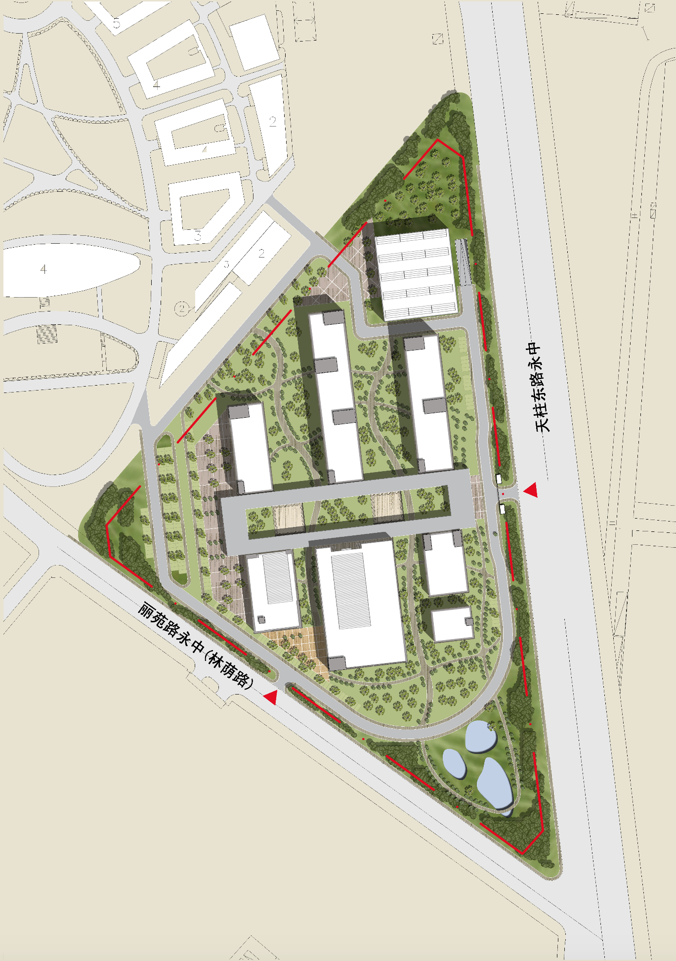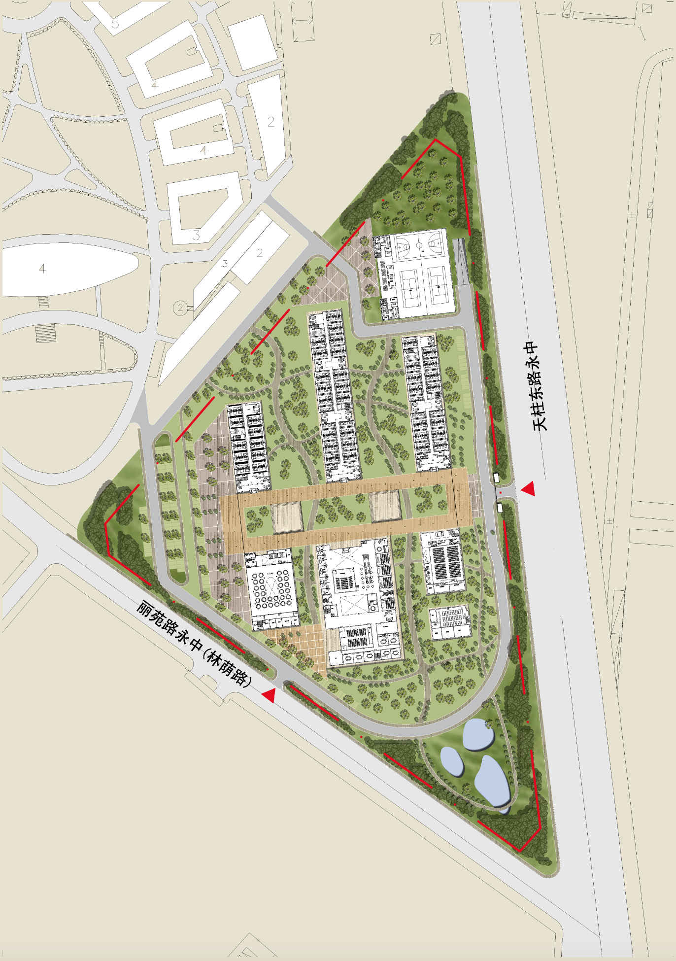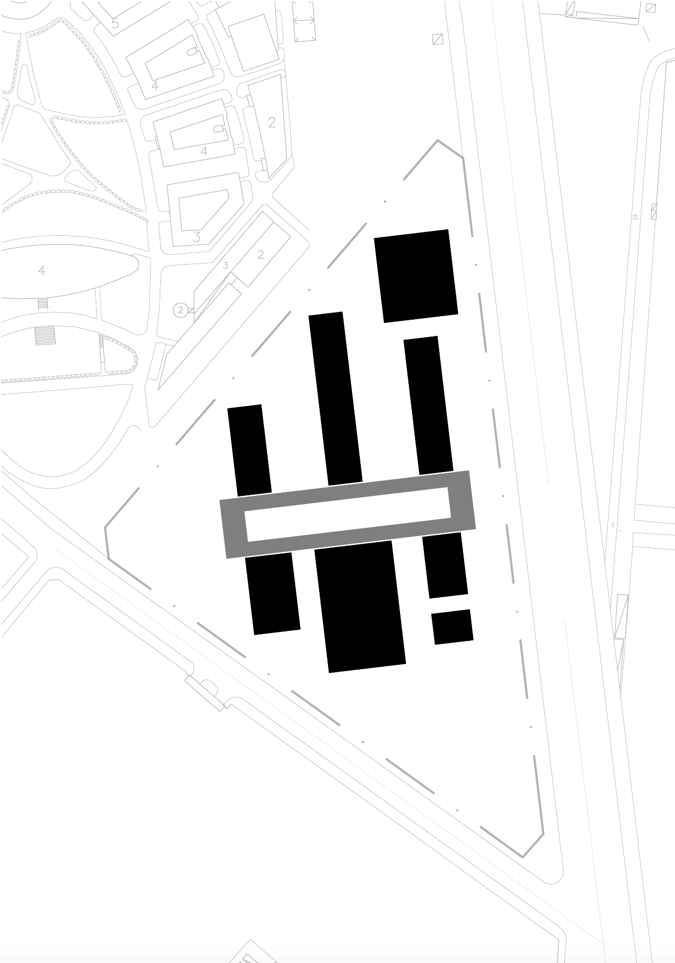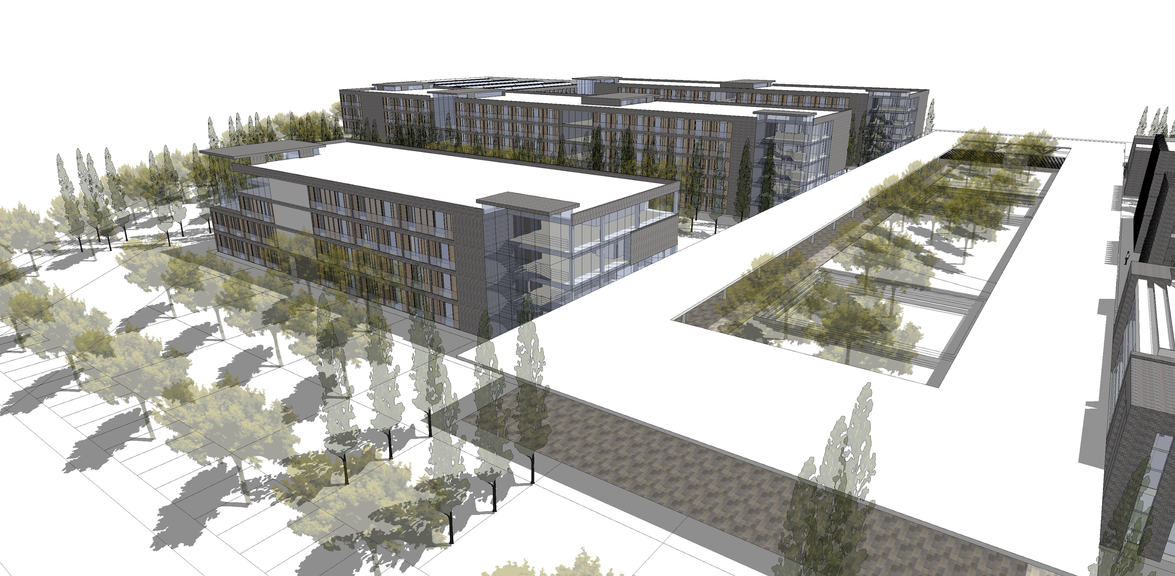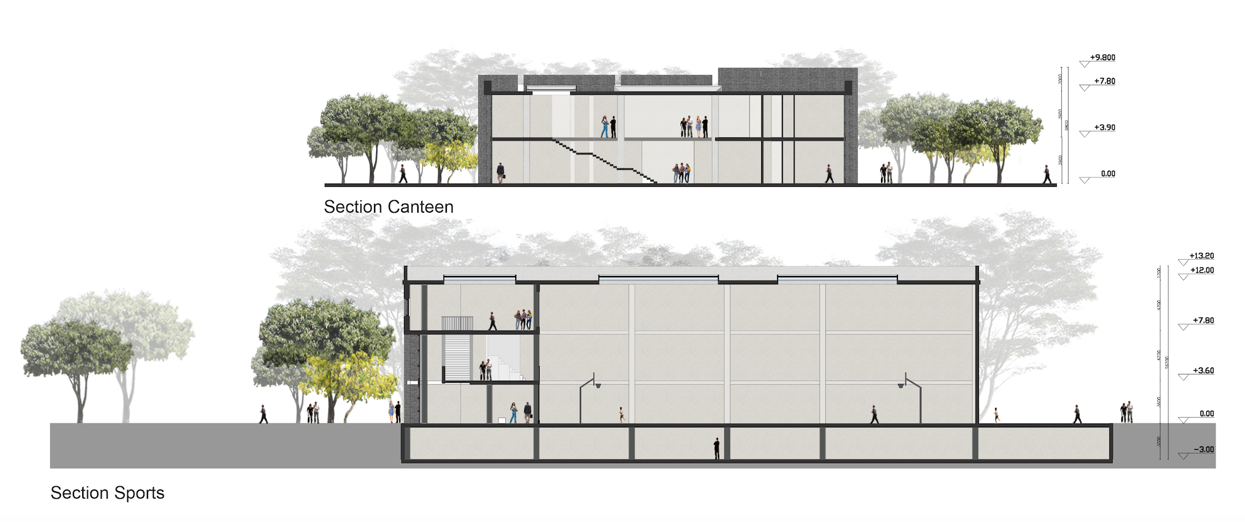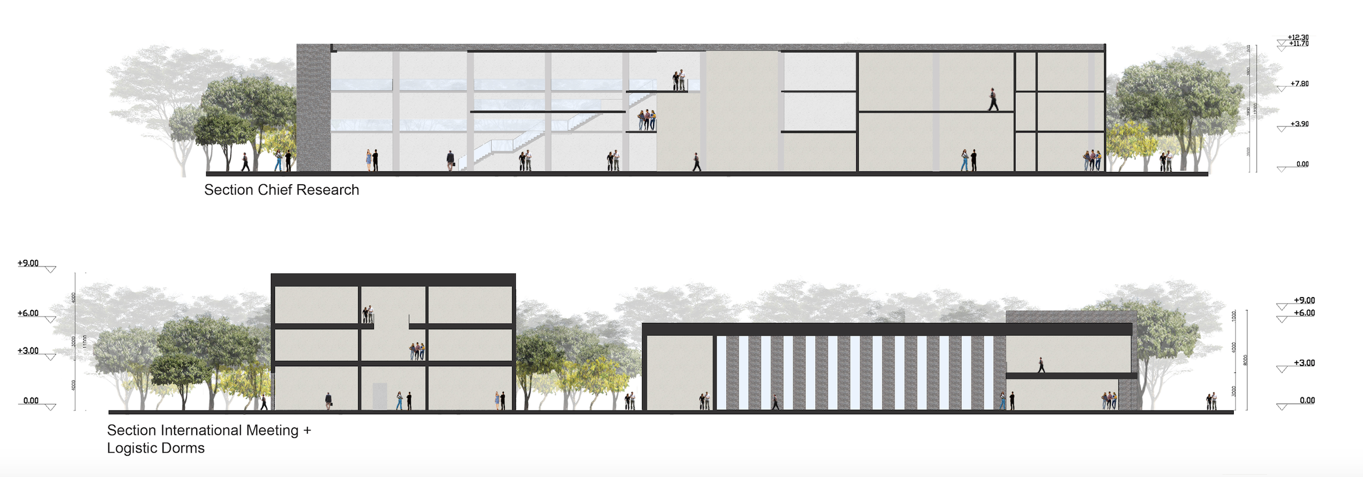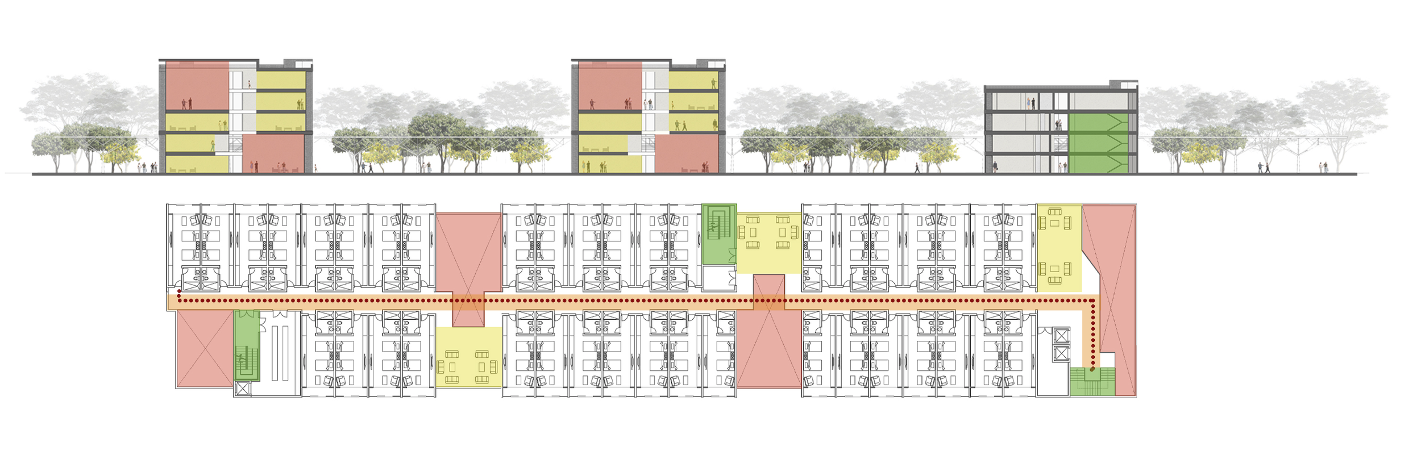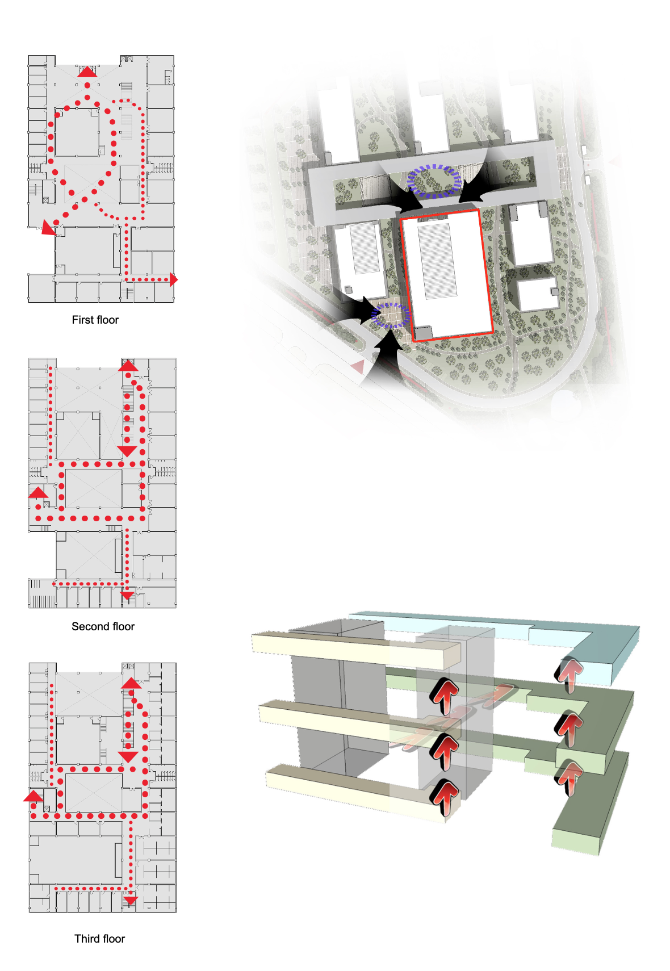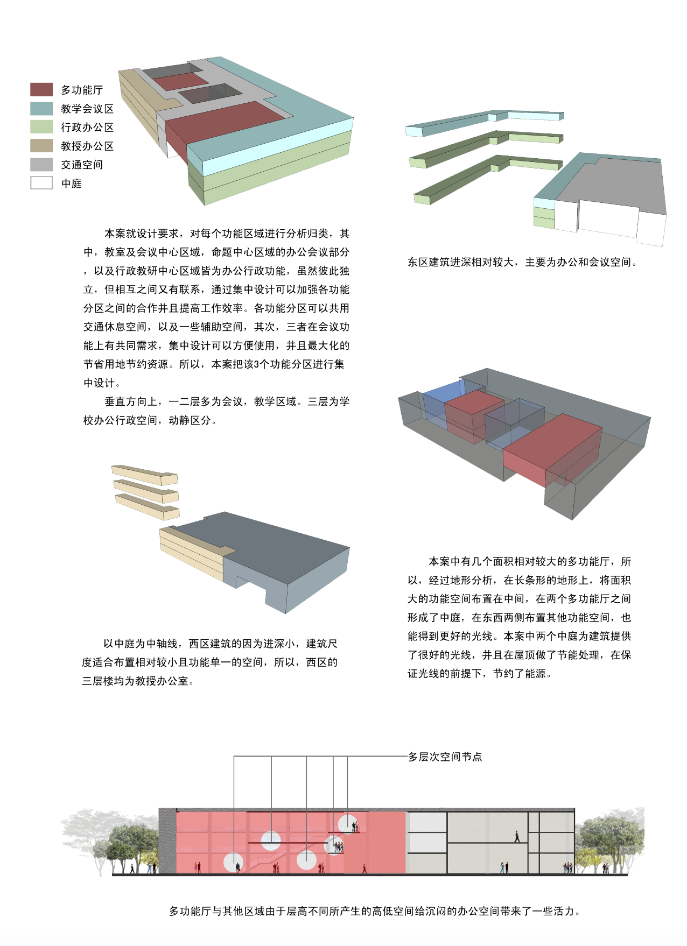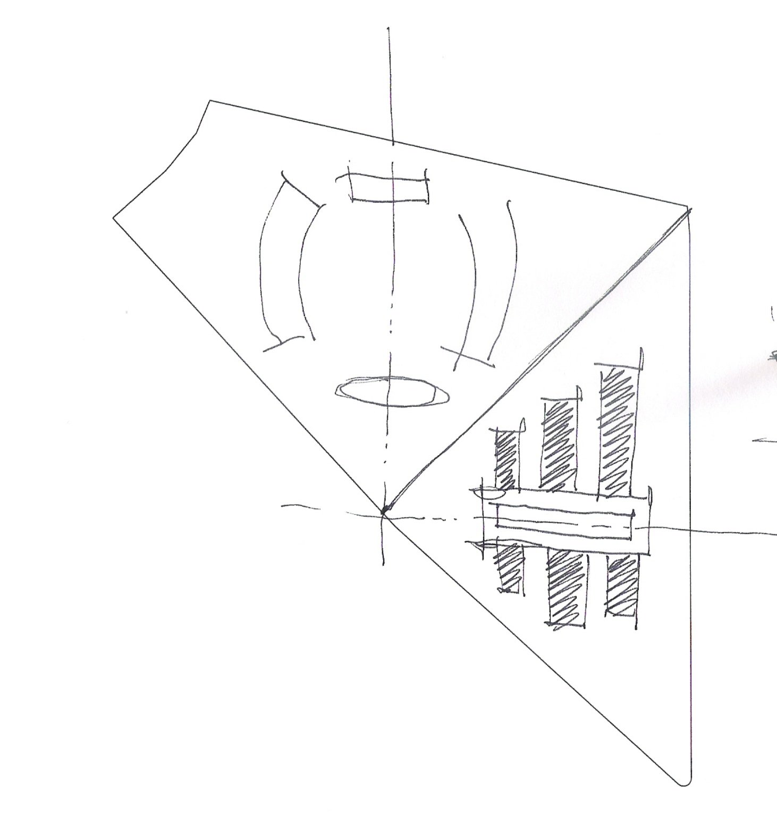As architects, our main task is to design spaces that encourage all activities. These spaces have very different scales, sizes, functions, requirements and intentions among them, but the aspect that we stress the most is balance.
Beijing National Accounting School
Location: Beijing
Scale: 461,039 sqf - 42,832 sqm
Time: Design completion June 2010.
Status: Schematic Design
The design task was to develop the second stage of the existing National Accounting School. The Idea was to link all the students dormitories with the different complementary spaces with a “single roof”
All buildings were arranged in a regular way all facing a central park. After analyzing the requirements from the clients and the building relations in depth the idea came naturally. One axis, one park, one roof, all of them working as the gluing element of the project.
Additional green areas are arranged to assure a calm environment for each space. Separate entrances where strategically placed to properly connect the first and second stage of the school as well as to clearly divide public and private entrances.
