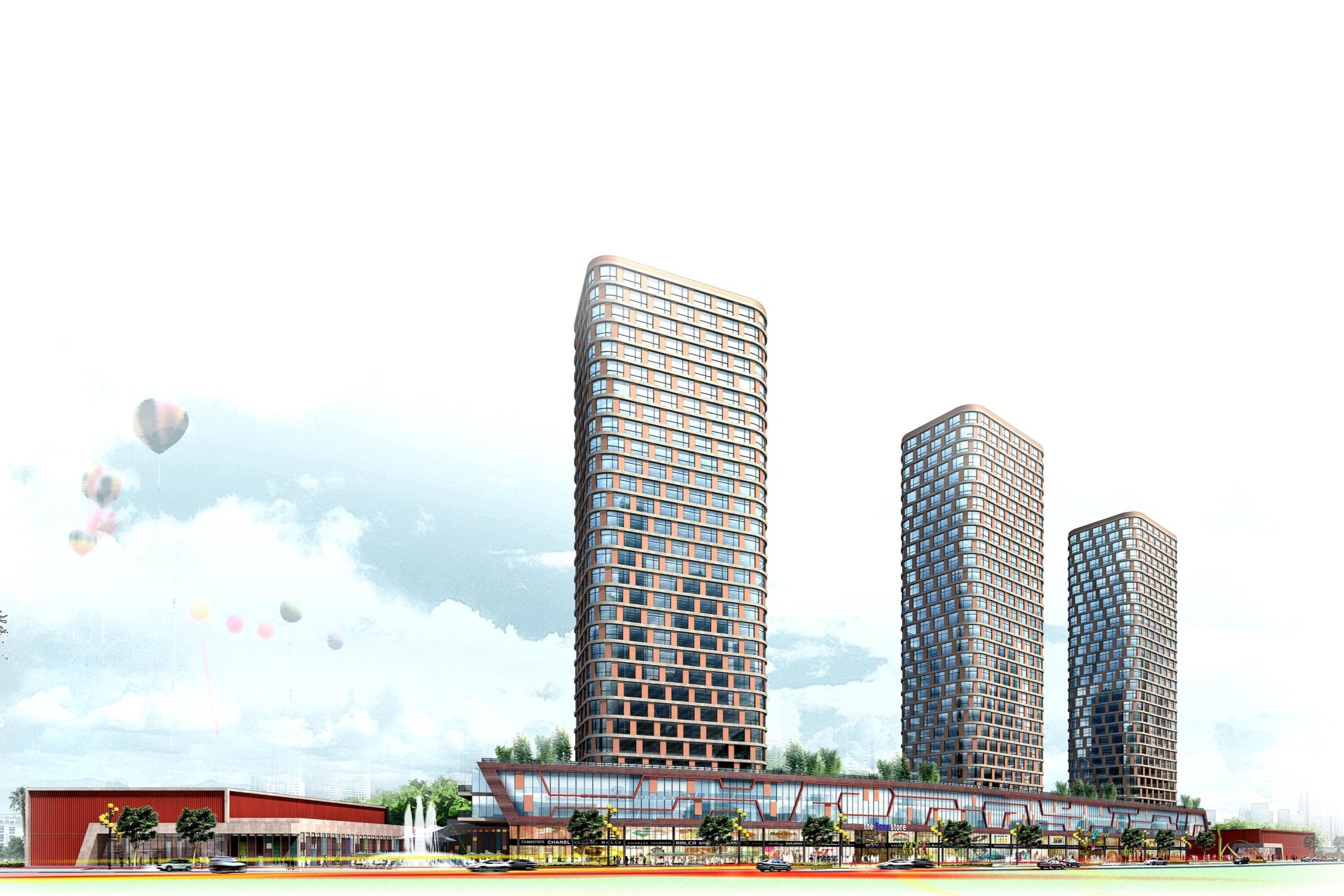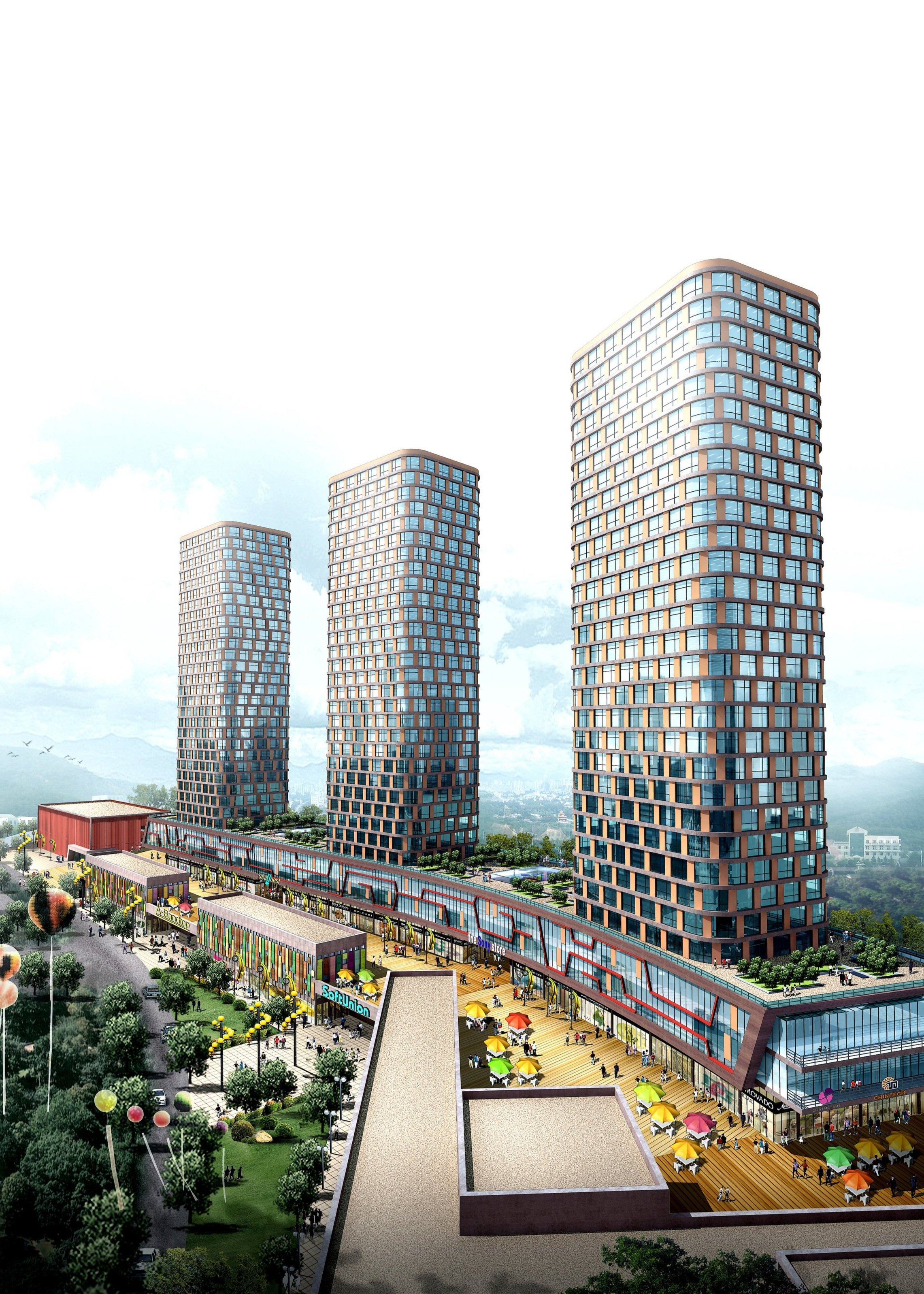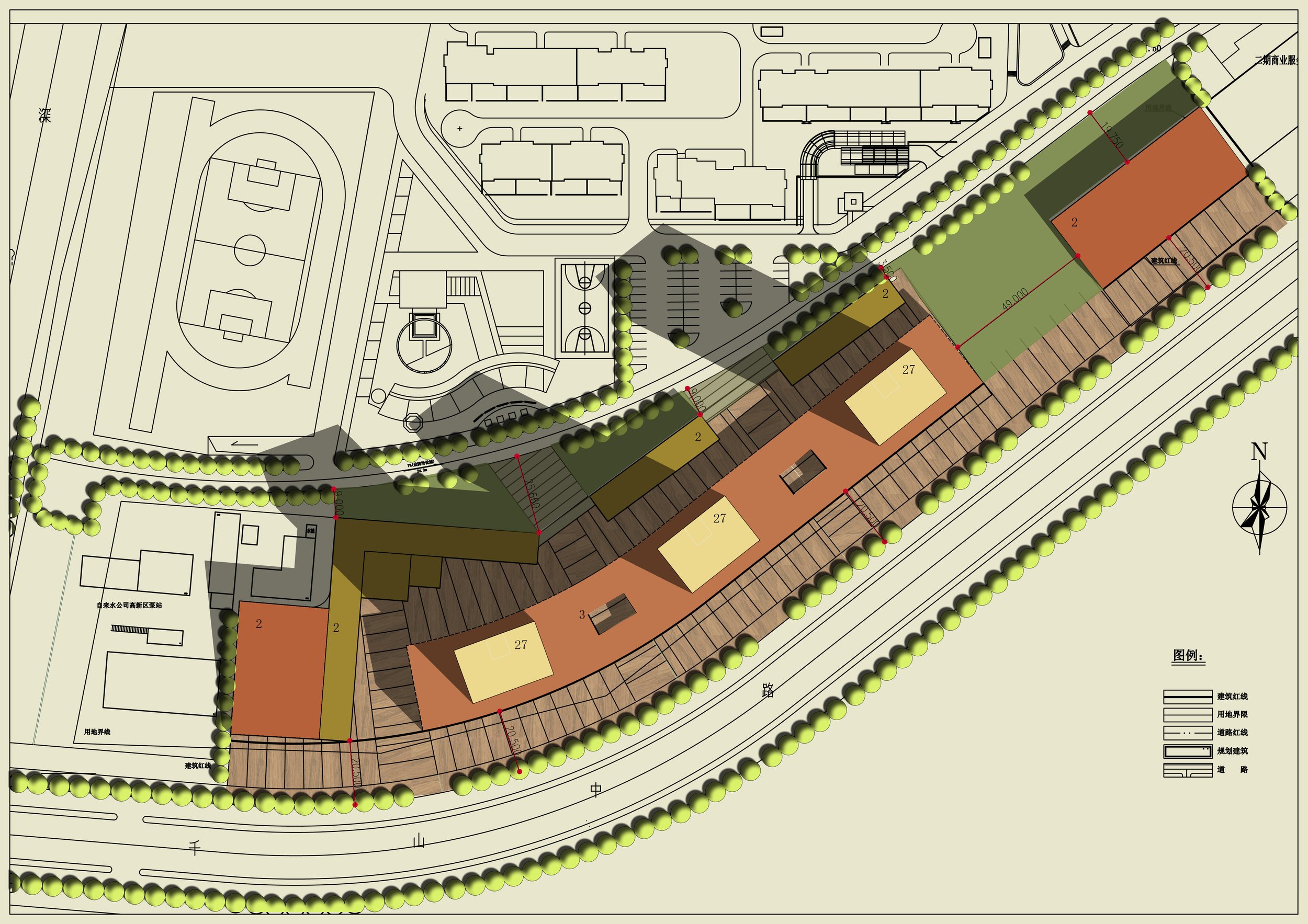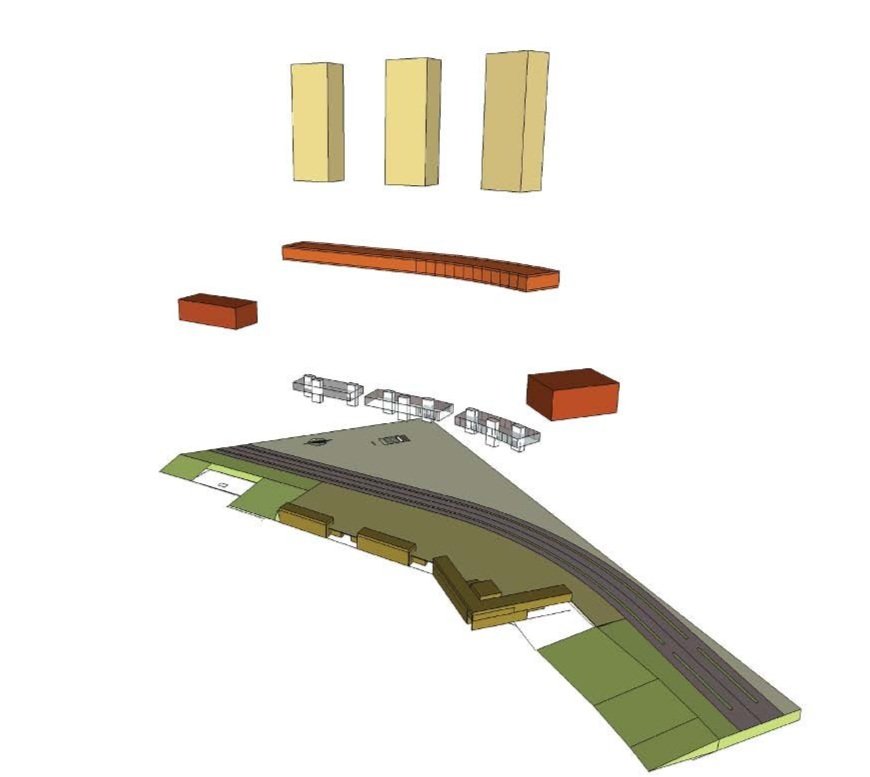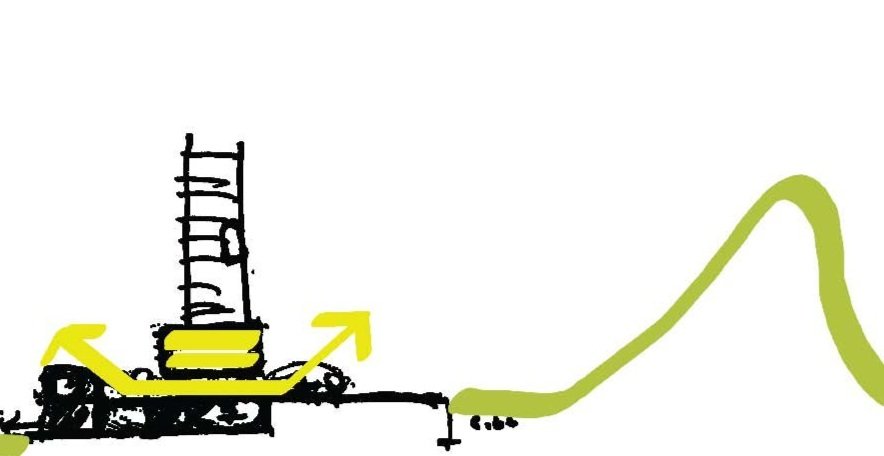Architecture itself is balance: the perfect balance between art and function
Qianshan Road SOHO
Location: Anshan, Liaoning.
Scale: 914,932 sqf - 85,000 sqm
Time: Design completion June 2005.
Status: Schematic Design
Credits:
Equilibrium Architecture Co, Ltd, 易奎利博建筑设计咨询(北京)有限公司
Beijing Institute of Architectural Design BIAD 北京市建筑设计研究院有限公司
Andres Rocha - Zhu Jingsong - Ding Xiaobo - Chariya Chairasmisak
This mixed-use project combines SOHO buildings, offices, and retail spaces to make the most of the stunning mountain views. The buildings are oriented towards the mountain and suspended over the retail spaces, allowing users to connect the residential area in the north to the mountains in the south.
A horizontal office building links all of the SOHO buildings from east to west, while a supermarket and shopping center anchor the project, creating a sense of balance and unity.
The sloped site is utilized by dividing the uses into two levels, with a residential-focused underground level and a public-facing shopping area on the first level.
The design includes passages and open terraces that allow the sidewalk to extend through the shops, offering a seamless connection to the breathtaking views.
