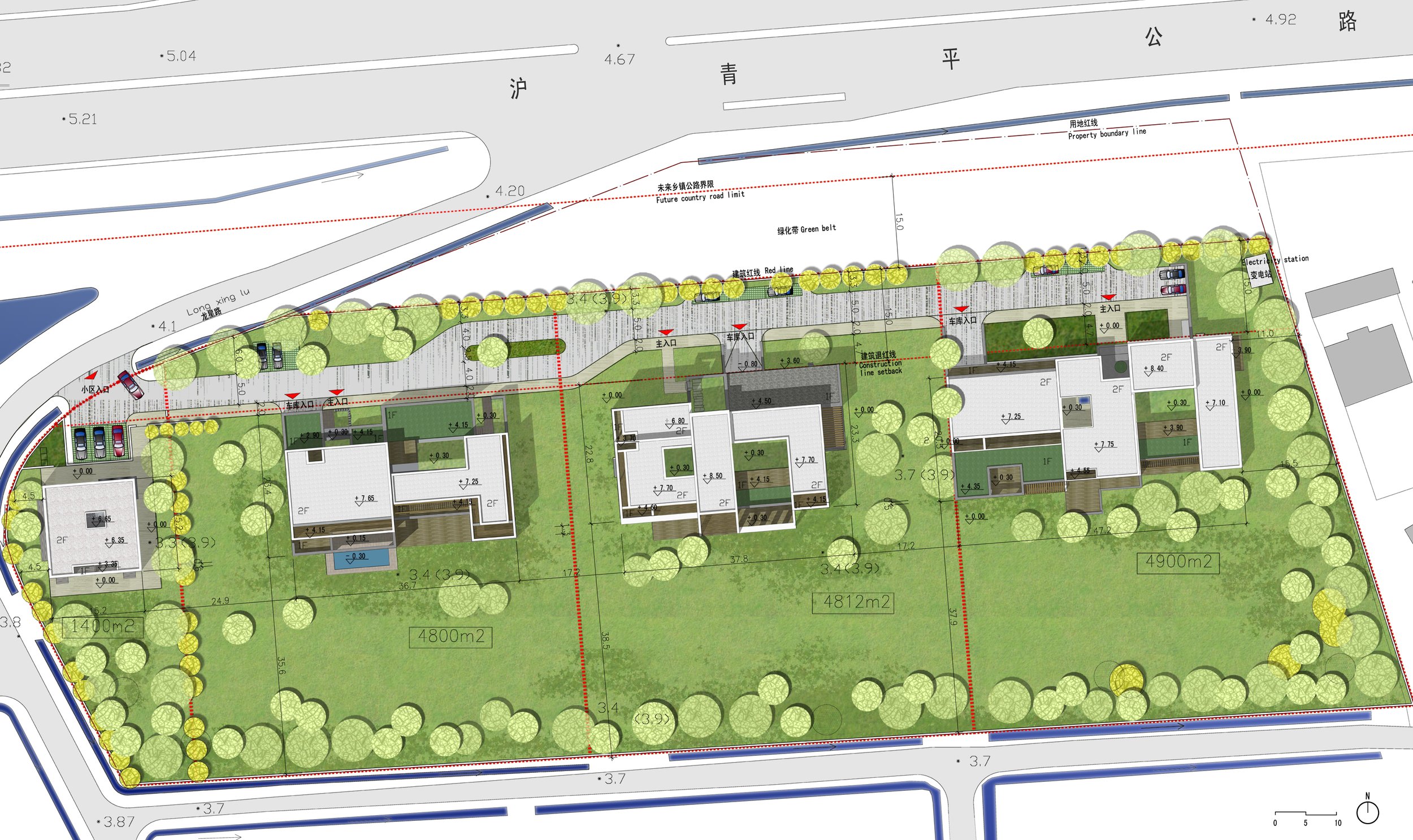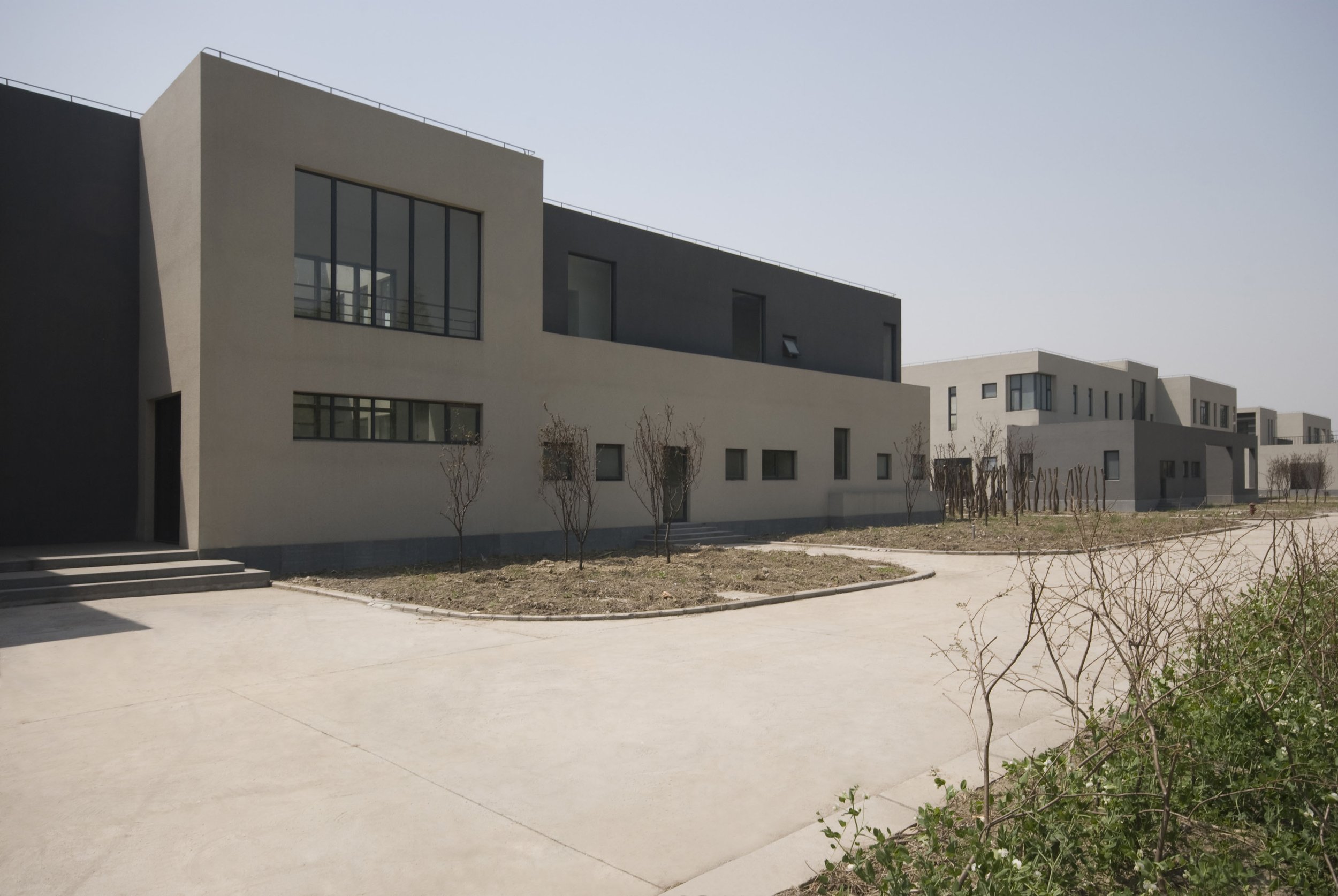I believe that architecture is the way to materialize human creativity to conceive spatial solutions. These spaces are the places where the human activities are staged.
Dai Family Houses - Shanghai
Project name: DAI VILLA.
Location: Shanghai.
Scale: 4.000sqm.
Time: Design completion February 2007.
Status: Built
The three Dai brothers decided to share a beautiful solar on the villas area in Shanghai’s western side, Qingpu. Each one of the brothers has one villa designed according to their own requirements, non the less the whole project is a union of elements that make the group of 3 villas looks like a whole. All the design is recreated by the amazing architecture of the site surroundings, using the same elements of the traditional housing of the zone, but with a new architectural language. The result is a succinct architecture with a layout of rich internal spaces with connections to patios, terraces and views. Clear and pure facades with a strong Chinese character recreated over modern volumes that make each villa rich on detail as a whole, while keeping a simple perception.









