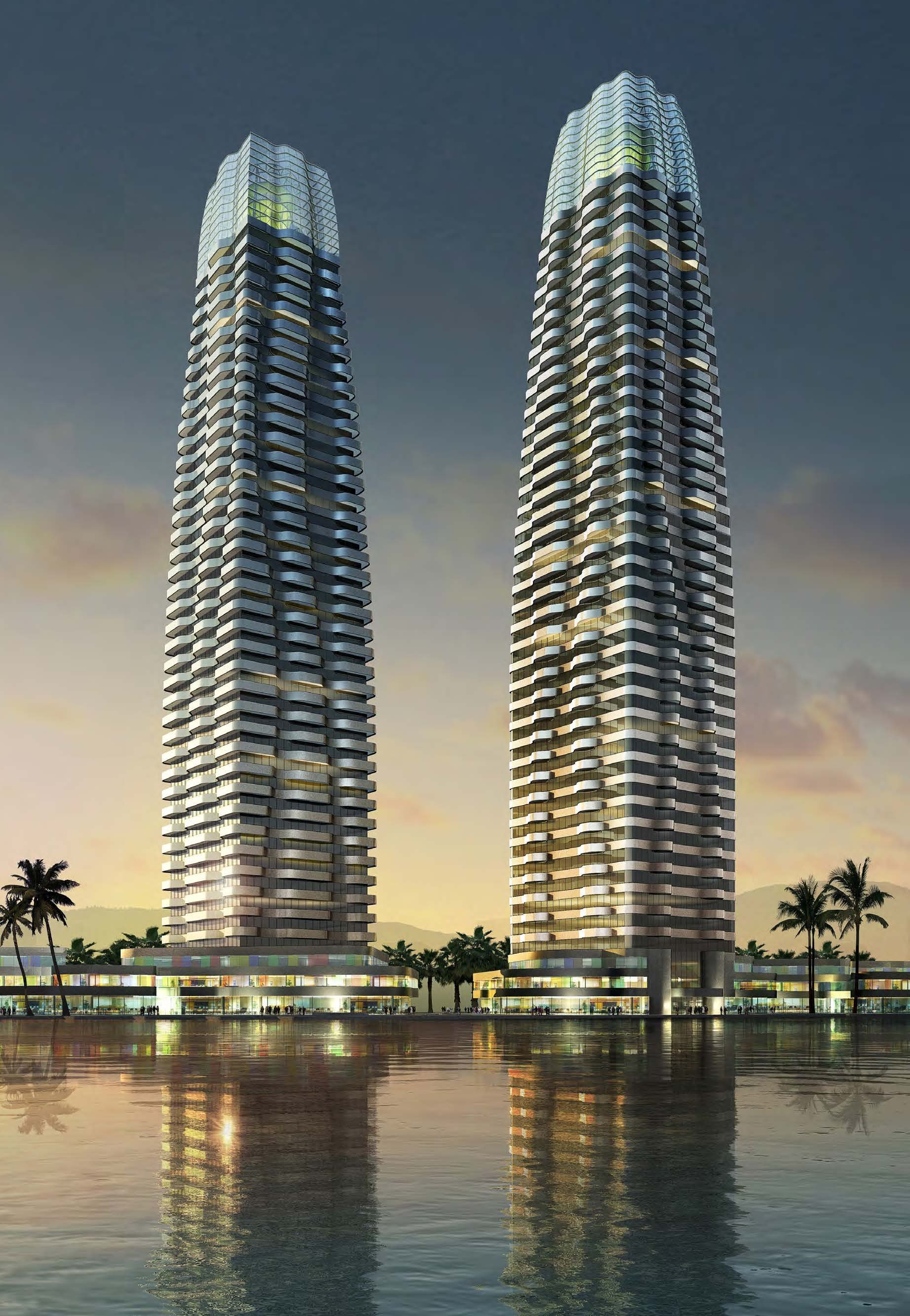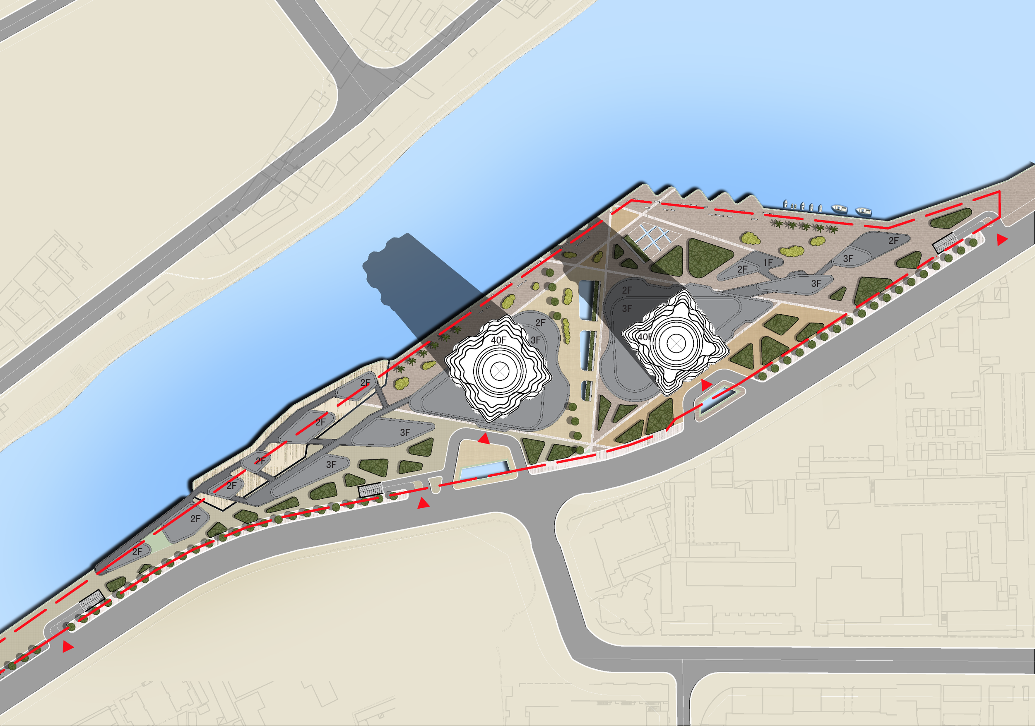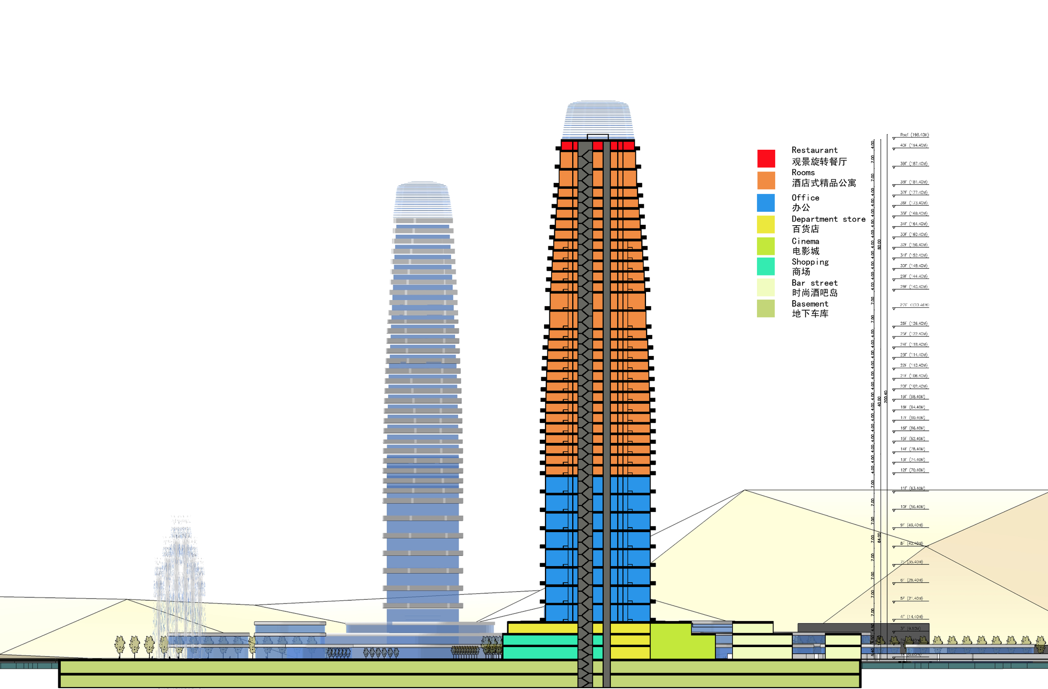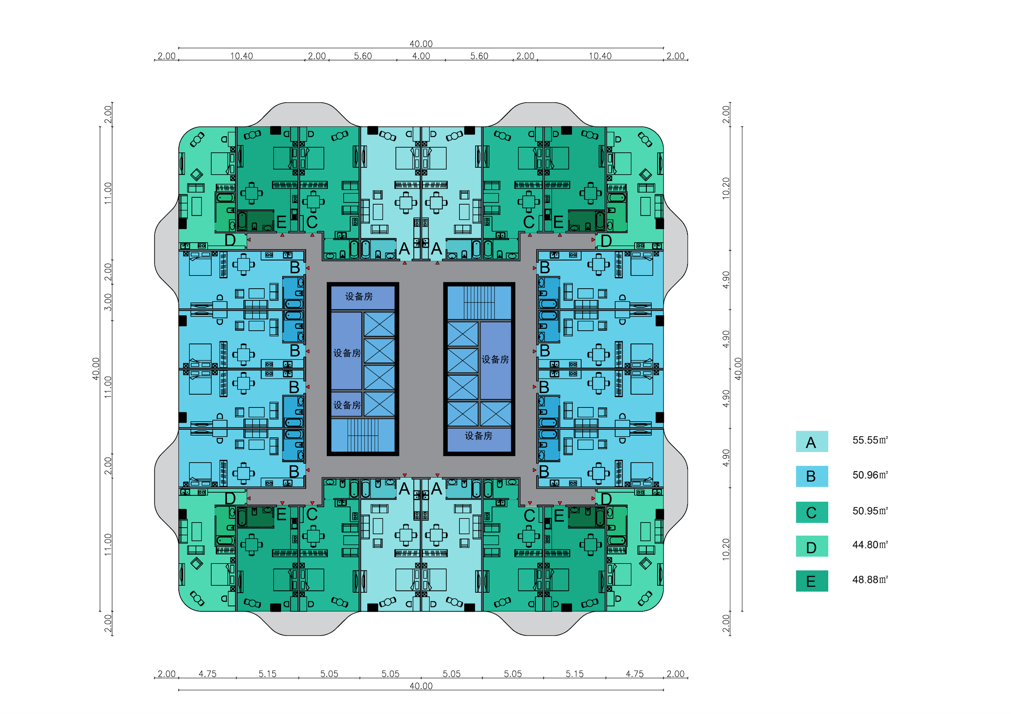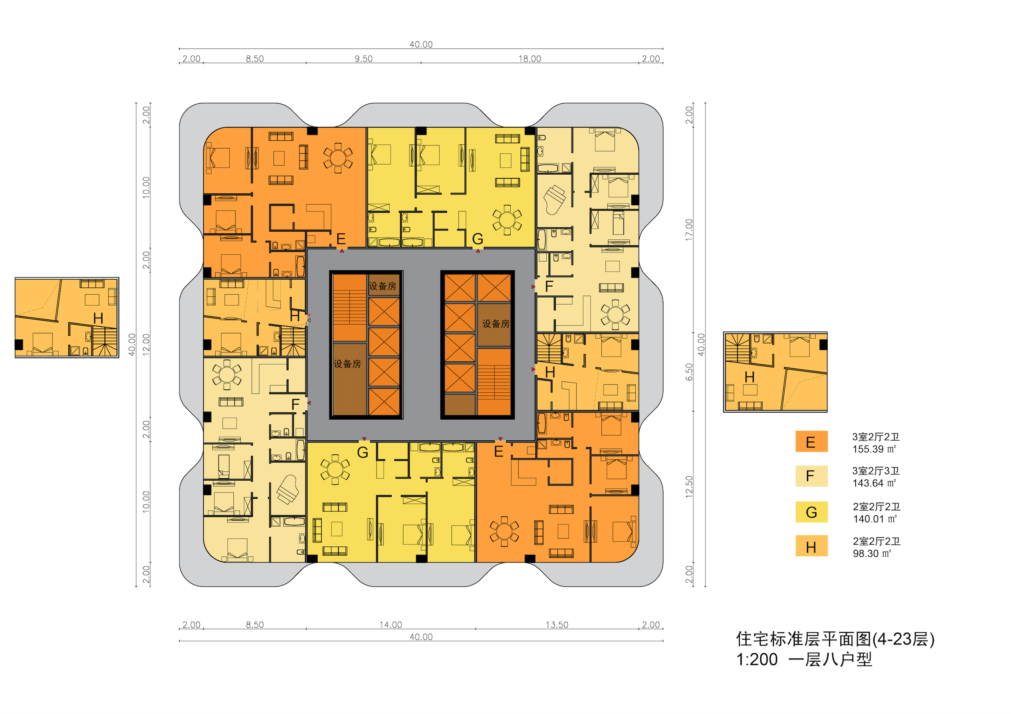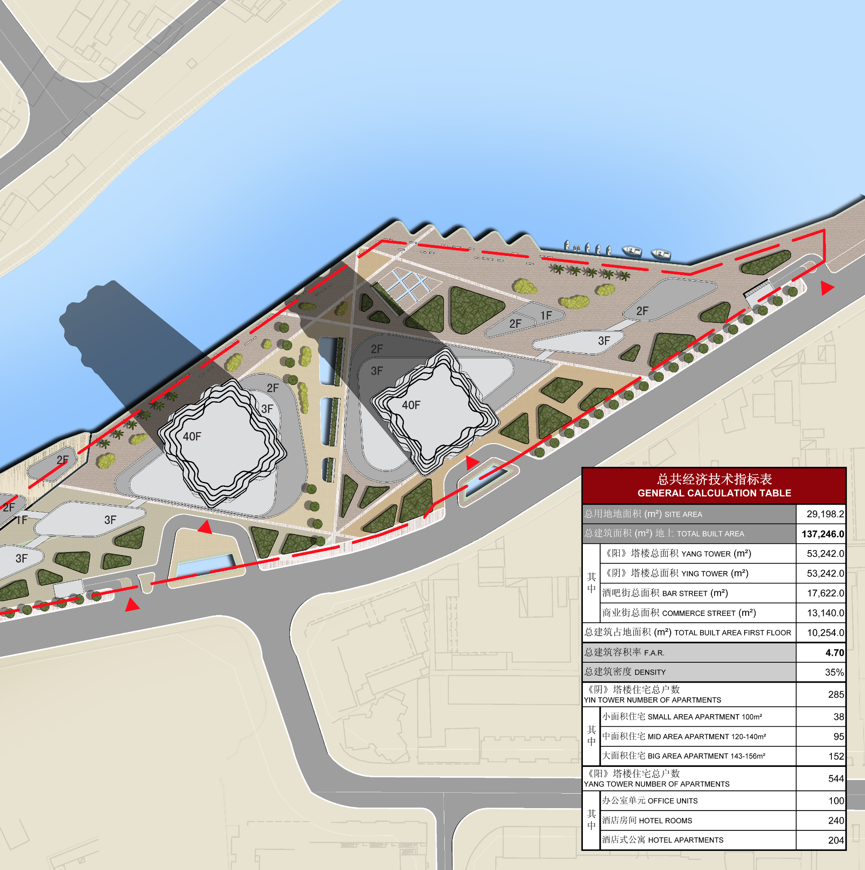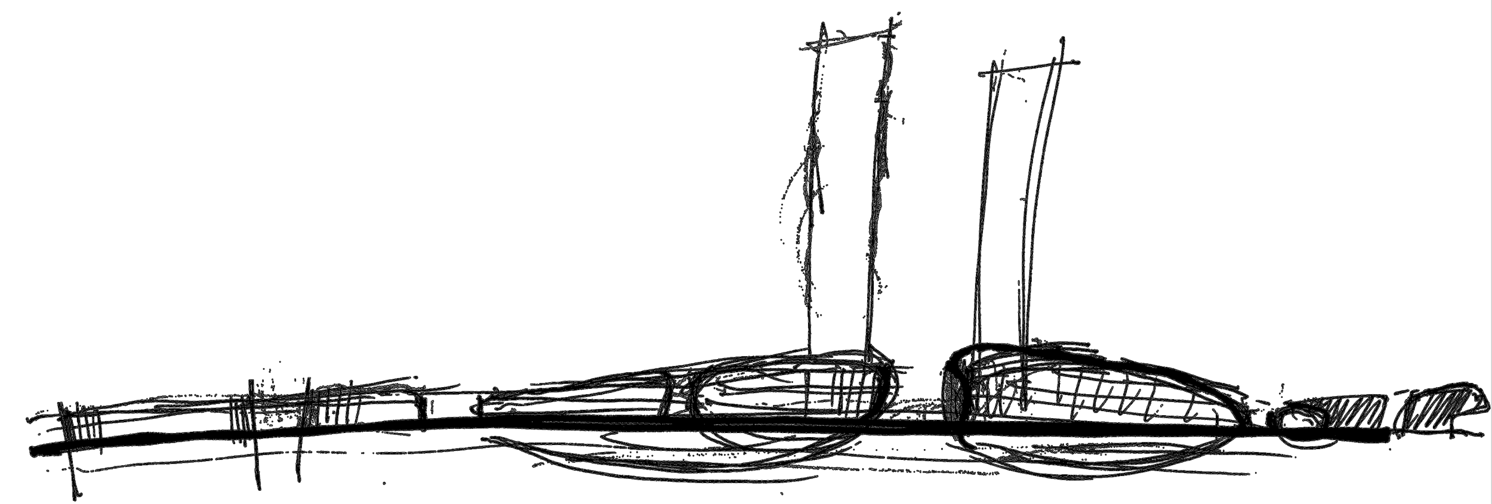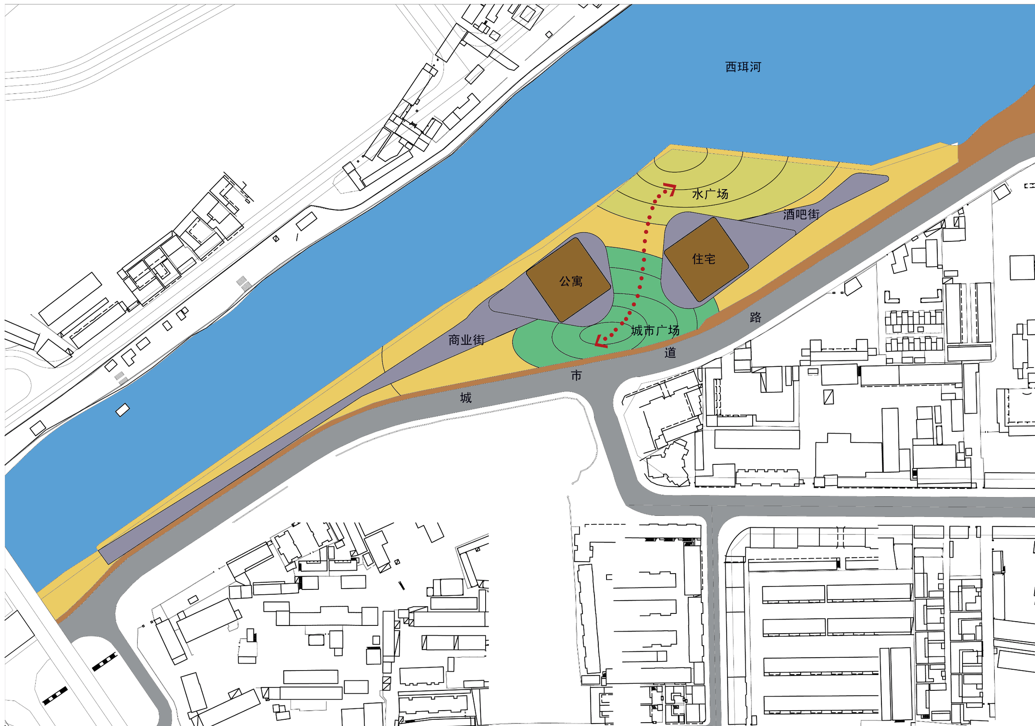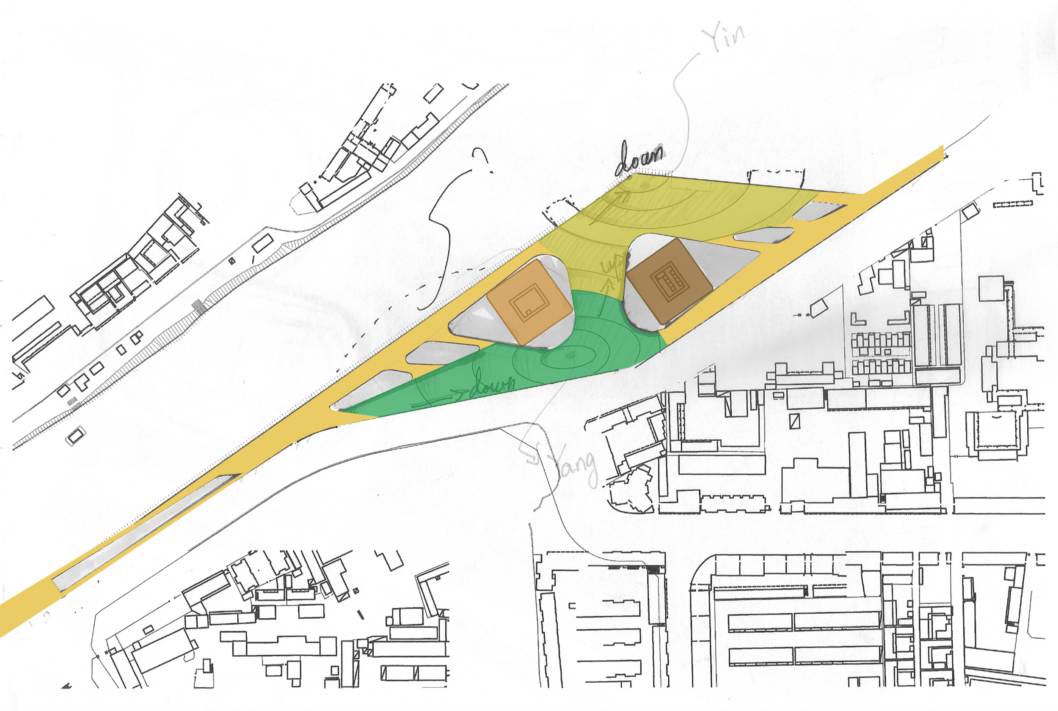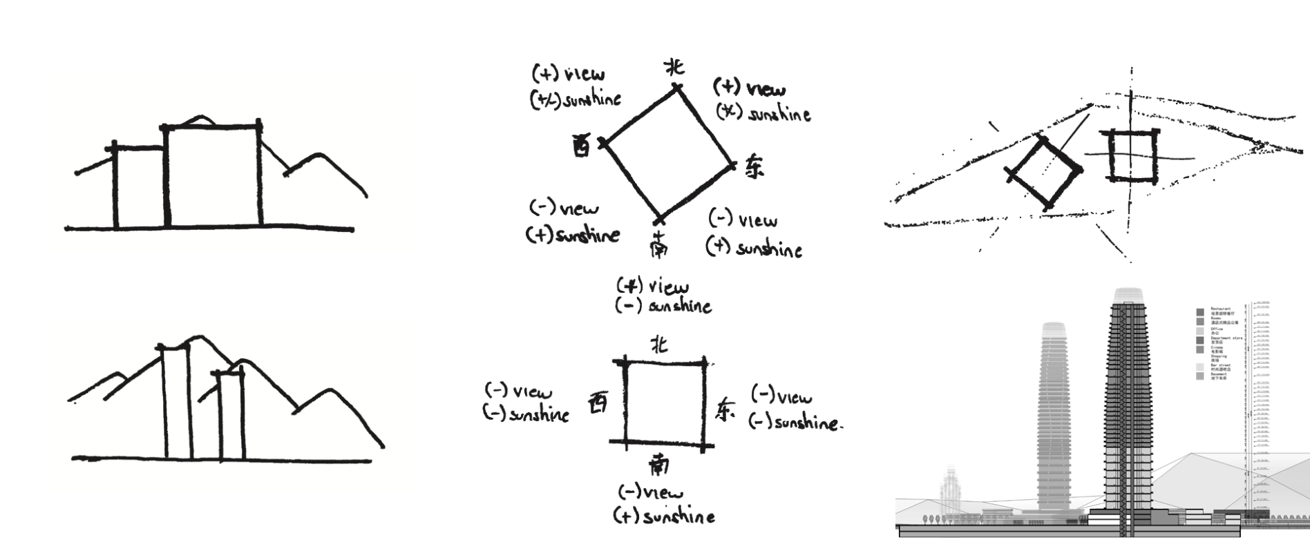My purpose is to create spaces well balanced. Spaces that fulfill user expectations.
Phoenix Towers
Location: Dali, Yunnan
Scale: 1,477,303 sqf - 137,240 sqm
Time: Design completion June 2009.
Status: Schematic Design
Credits:
Equilibrium Architecture Co, Ltd, 易奎利博建筑设计咨询(北京)有限公司
Beijing Institute of Architectural Design BIAD 北京市建筑设计研究院有限公司
Andres Rocha - Zhu Jingsong - Frank Xu - Li Yuan - Susana Betancur
The Phoenix Towers project combines various functions, including hotel, office, residential, and commercial, and boasts a low density and high floor area ratio.
The concept of the Phoenix Towers comes from the image of the water droplet. Two sister towers stand near the Xier River resembling the appearance two drops water.
The tower representing the “elder sister” contains the hotel, business center, entertainment center and apartments. The “younger sister” tower contains the commercial functions and “sky villa”.
The development also features a commerce street, bar island, and plaza along the river bank, creating a natural and comfortable atmosphere.
