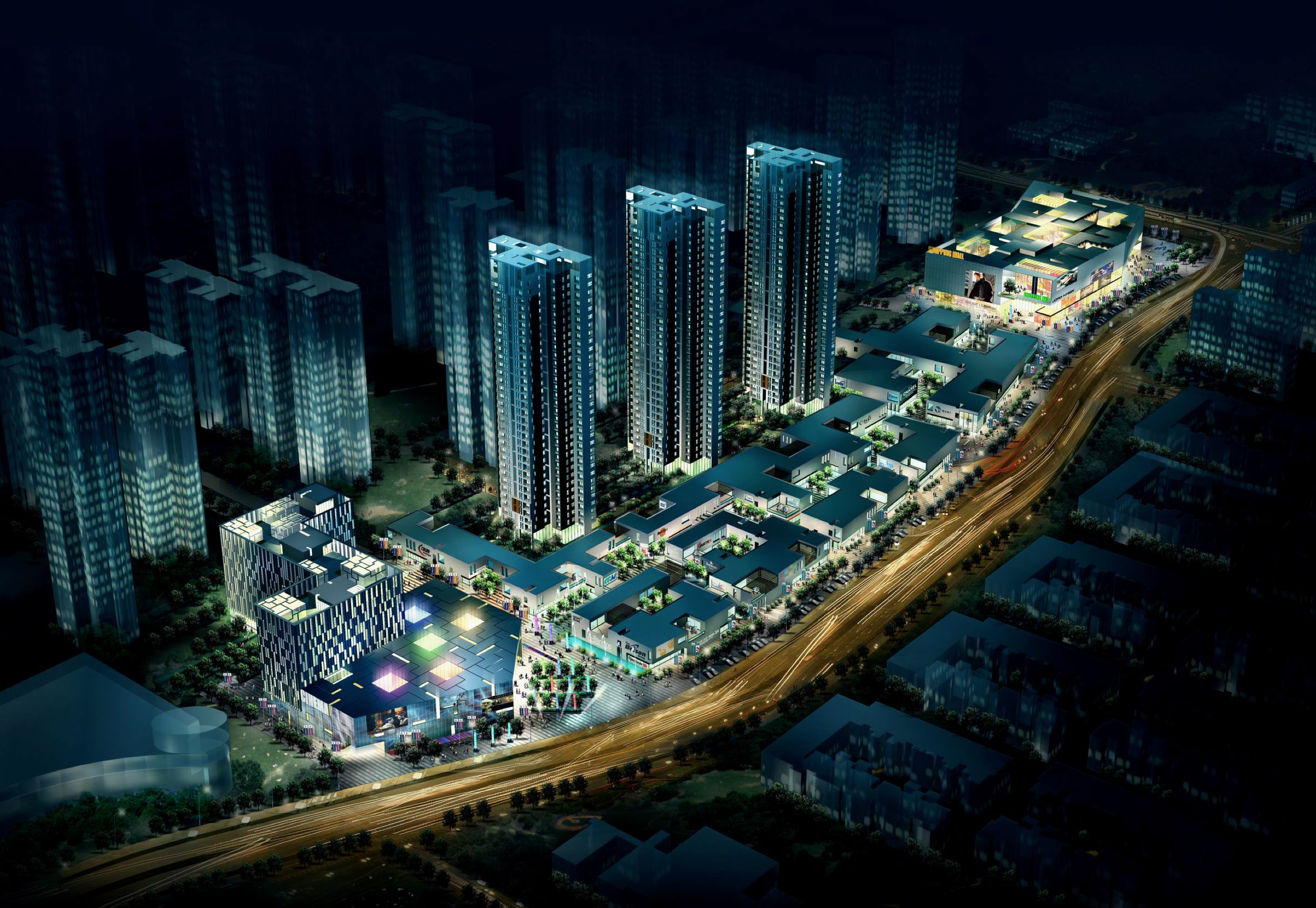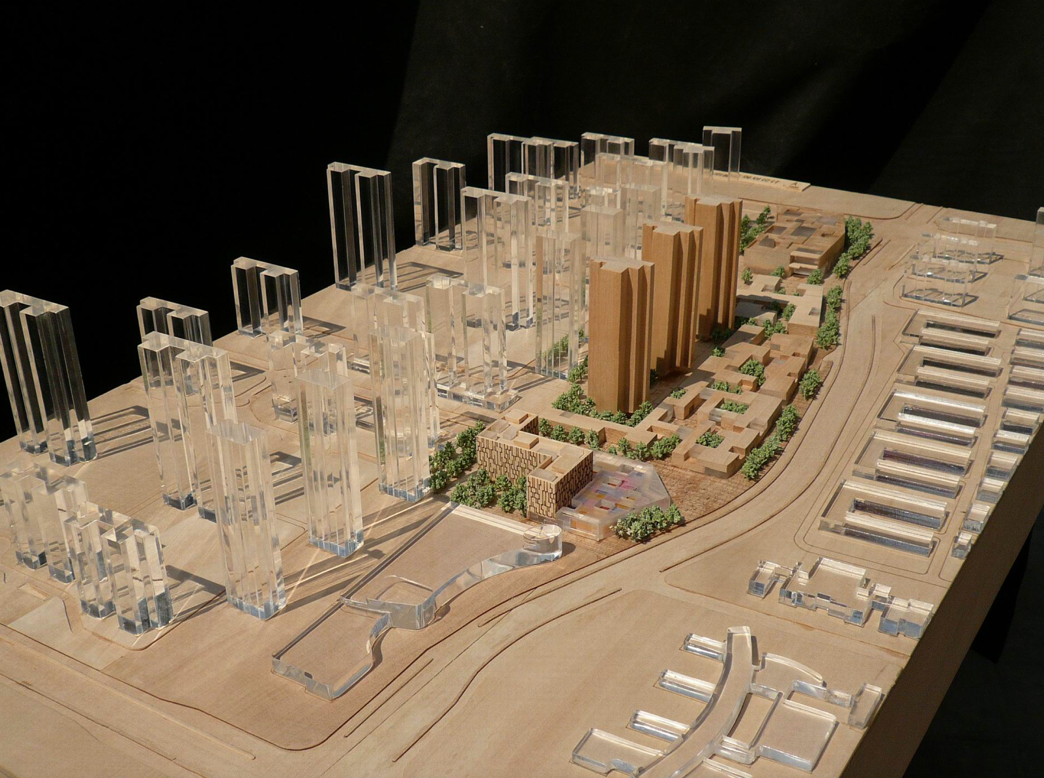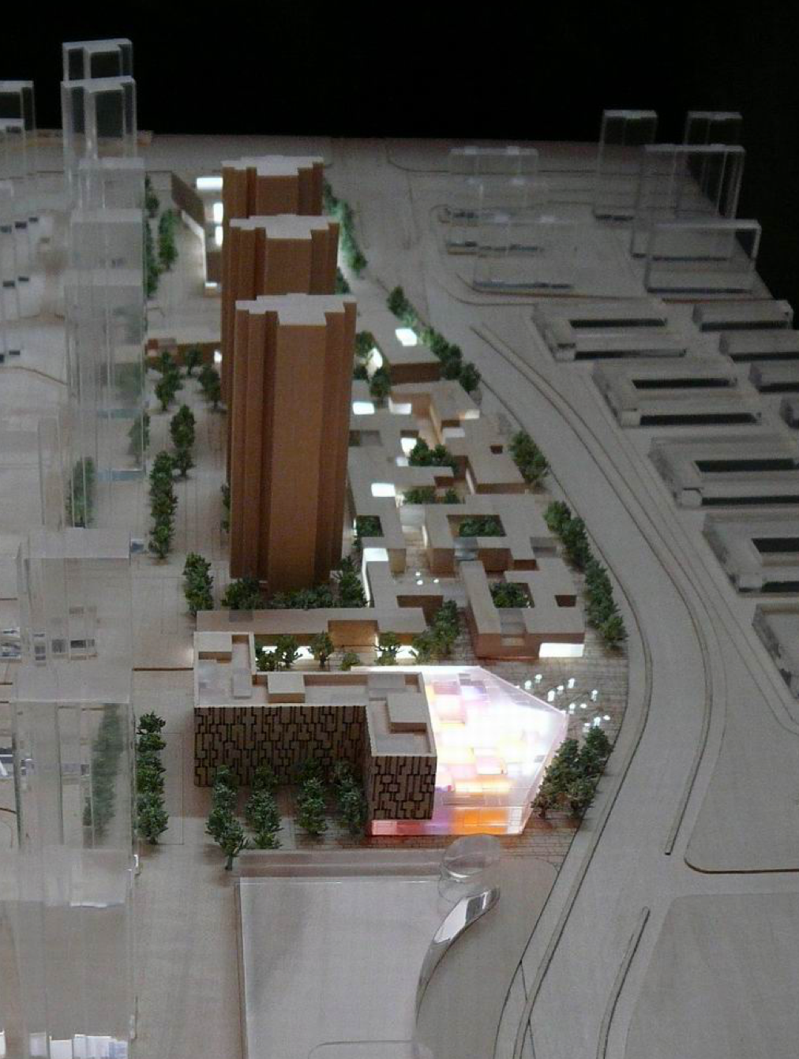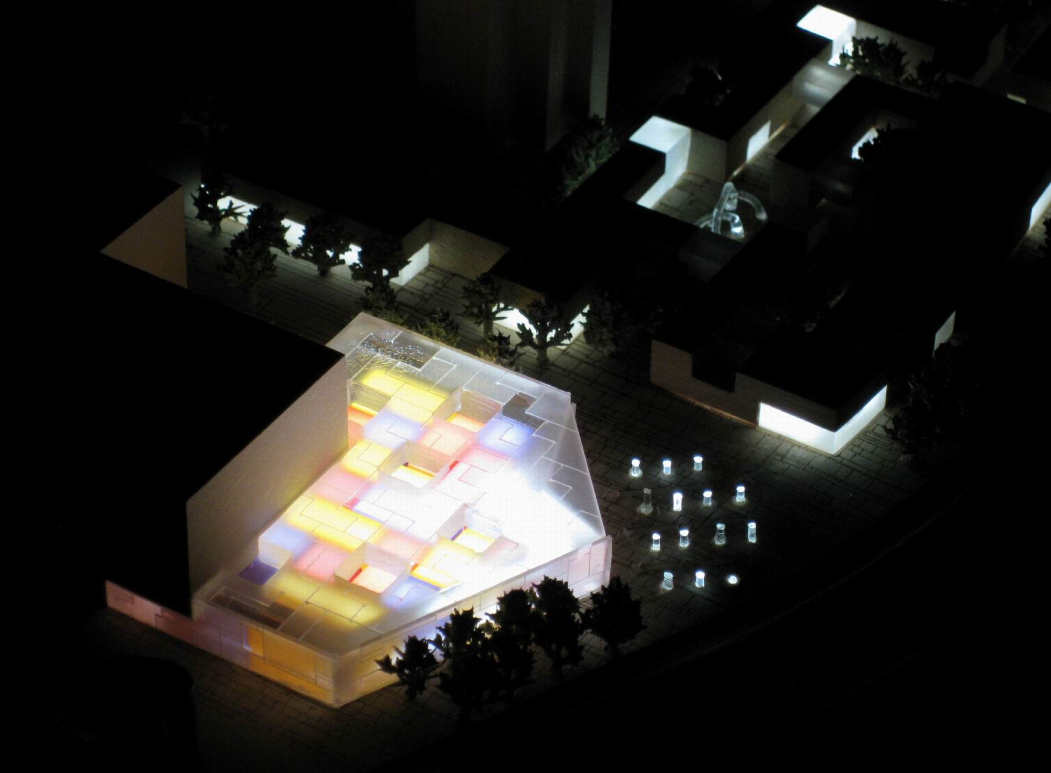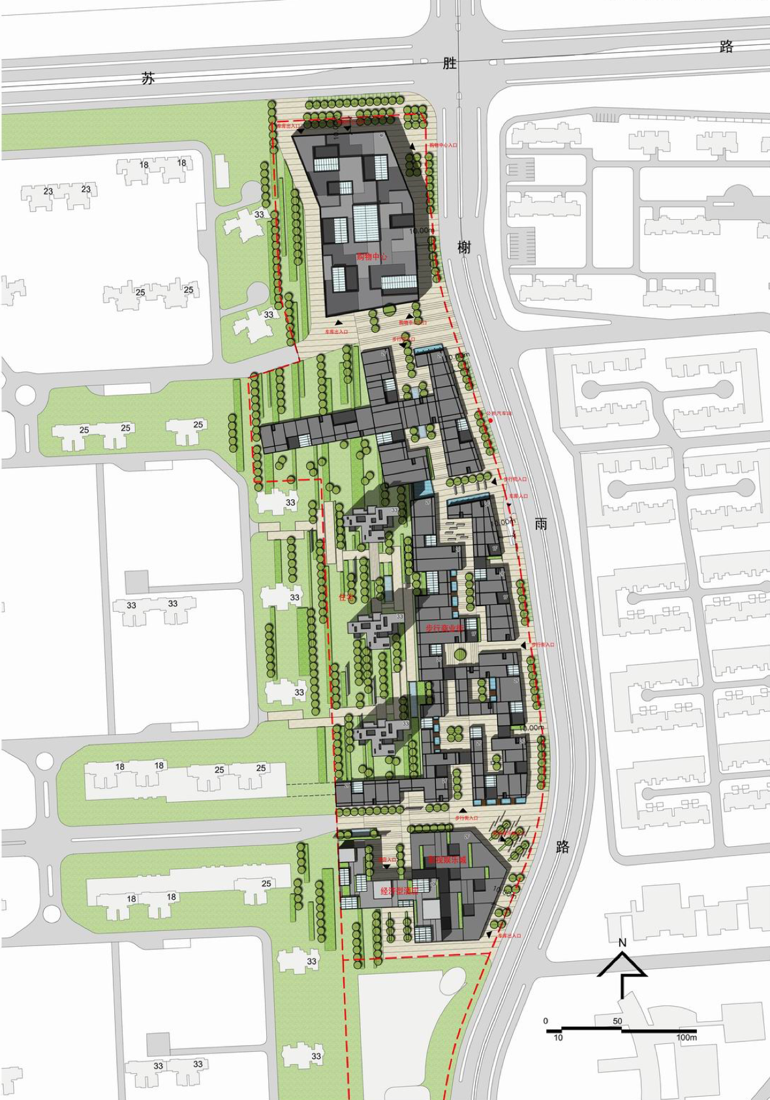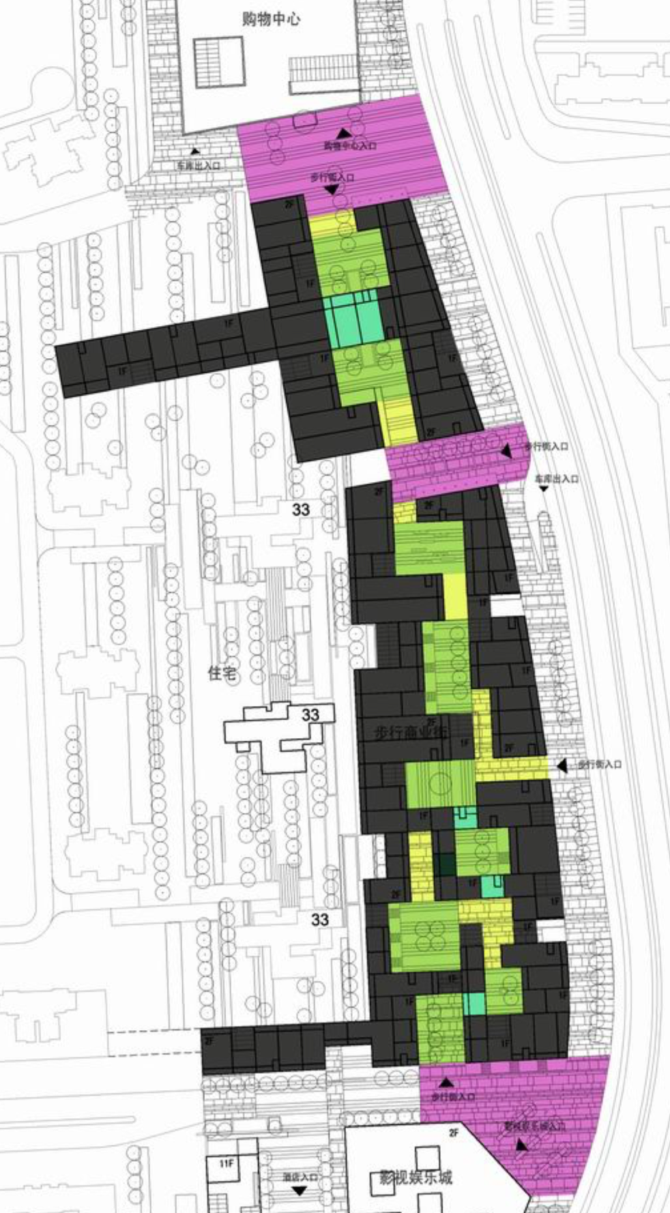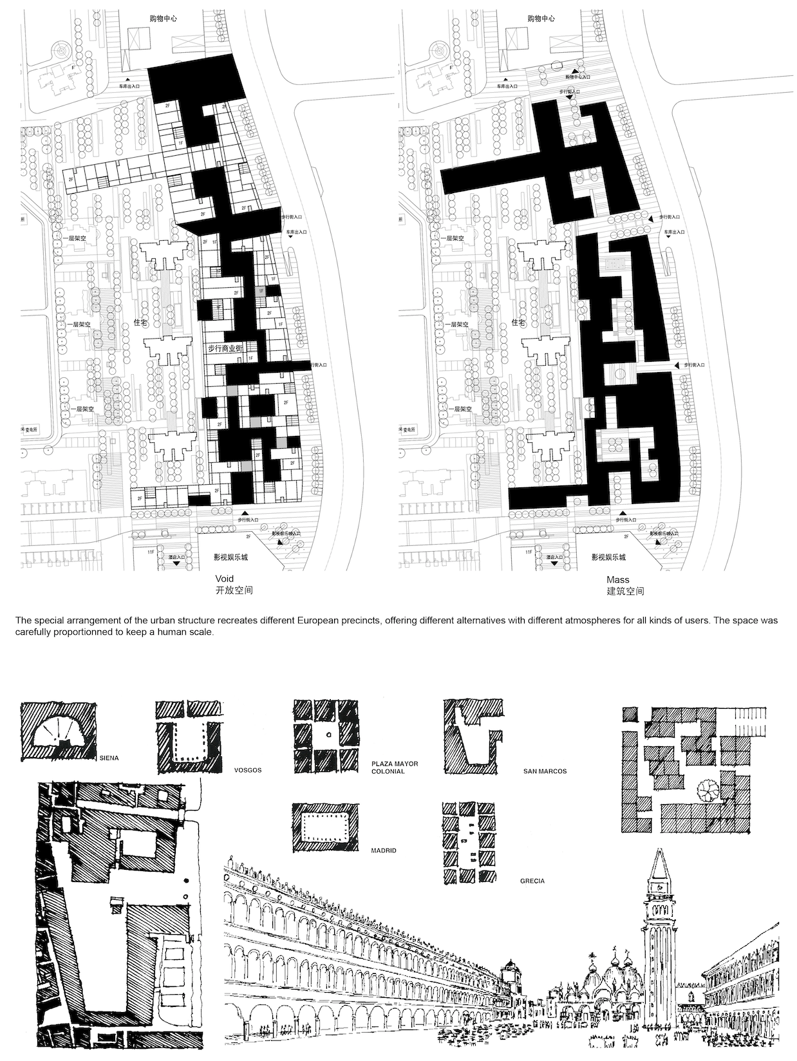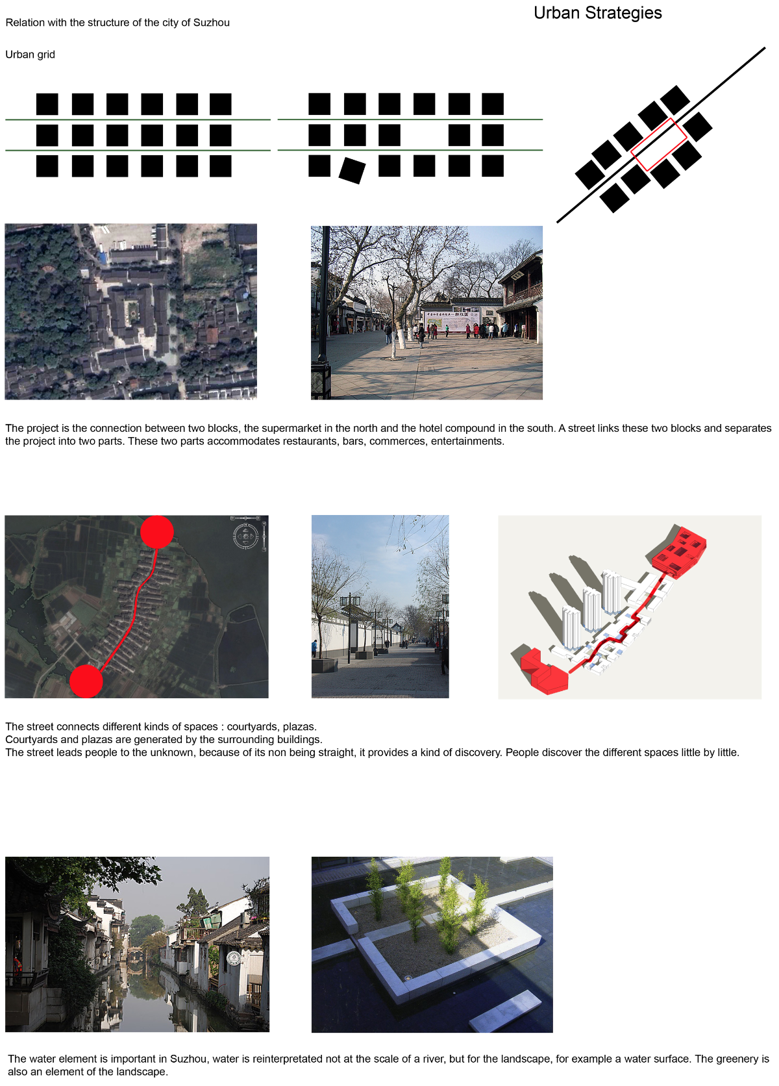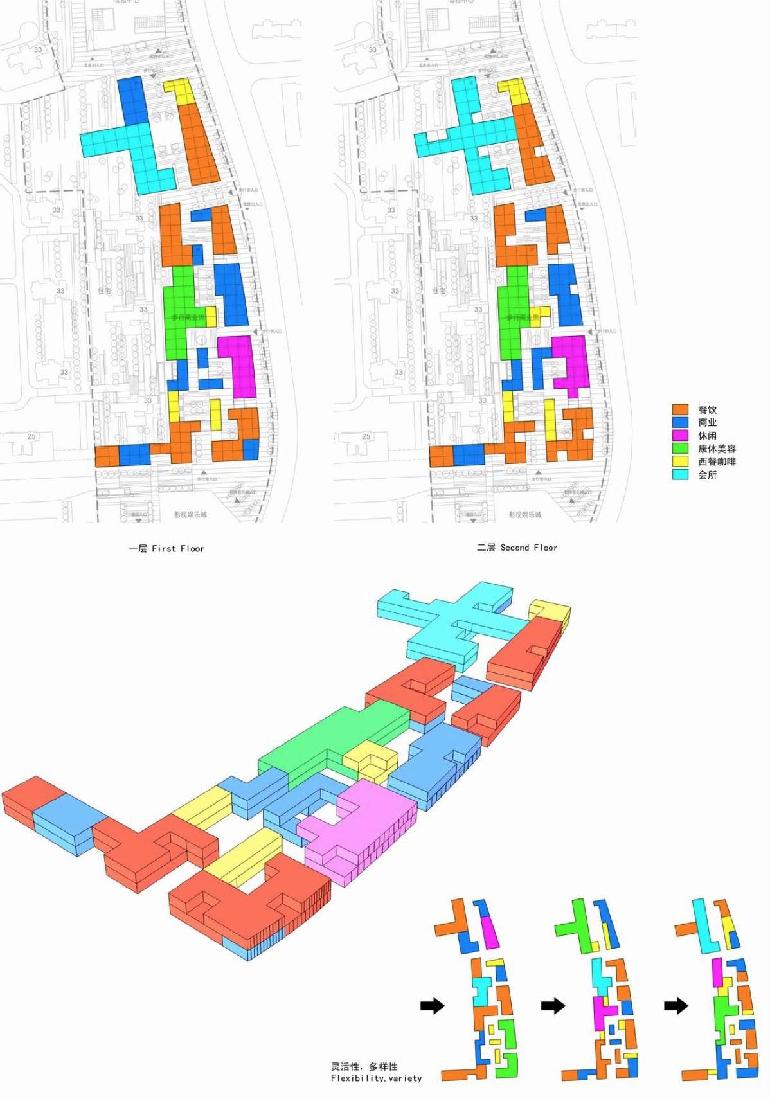I believe that architecture is the way to materialize human creativity to conceive spatial solutions.
Phoenix New World
Location: Suzhou, Jiangsu
Scale: 731,945 sqf - 68,000 sqm
Time: Design completion June 2008.
Status: Schematic Design
Credits:
Equilibrium Architecture Co, Ltd, 易奎利博建筑设计咨询(北京)有限公司
Beijing Institute of Architectural Design BIAD 北京市建筑设计研究院有限公司
Andres Rocha - Zhu Jingsong - Frank Xu - Li Yuan - Susana Betancur
The project is located in the heart of the Fenghuang residential area in Suzhou and combines a variety of functions, including a shopping center, residential towers, commercial streets, hotel, and an entertainment center.
These function areas are connected by an internal pedestrian street that runs from north to south and is lined with courtyards and plazas.
The commercial street features a façade made up of glass with a Chinese grid pattern, wood bars, and white columns, creating a simple and elegant style that harkens back to traditional Chinese commercial streets of the past.
