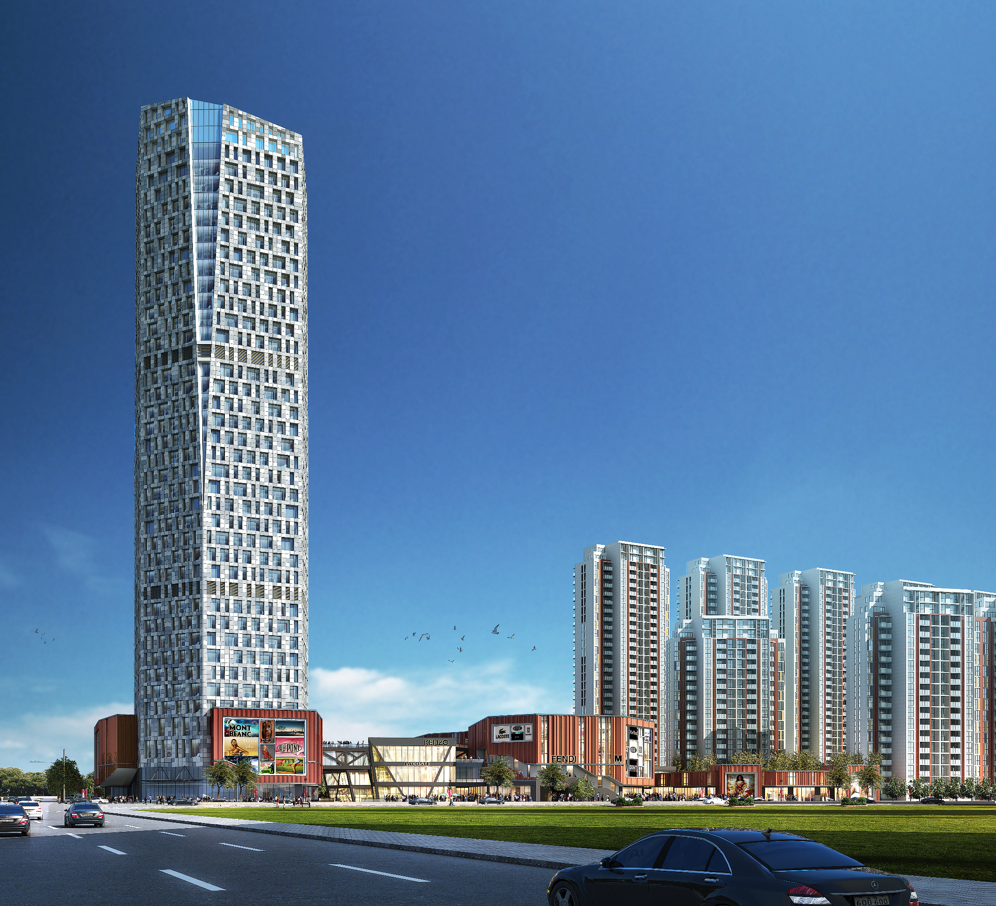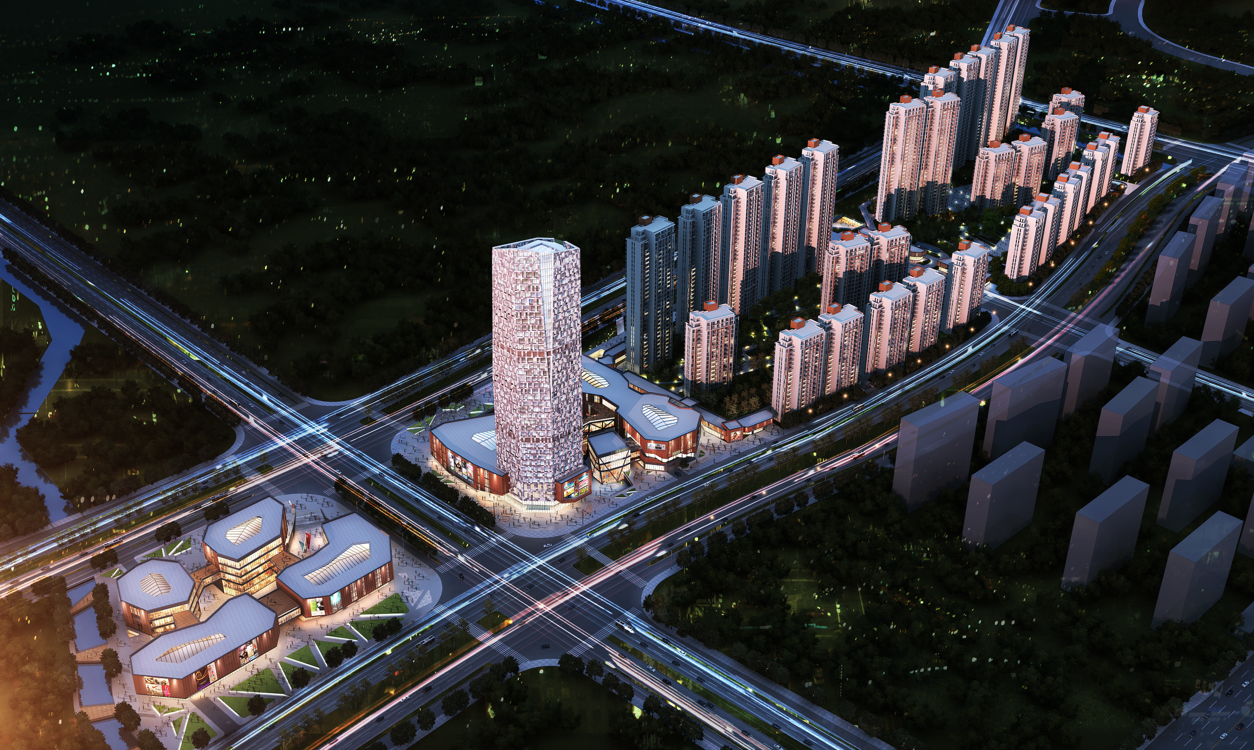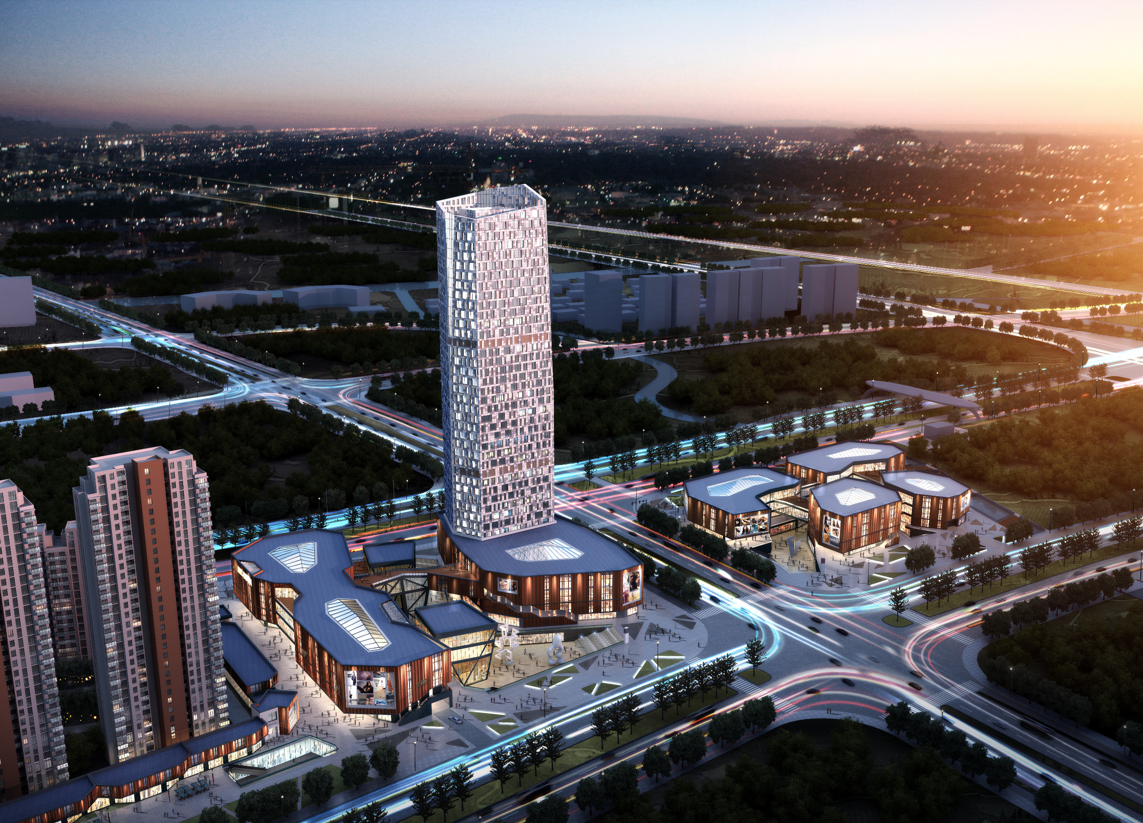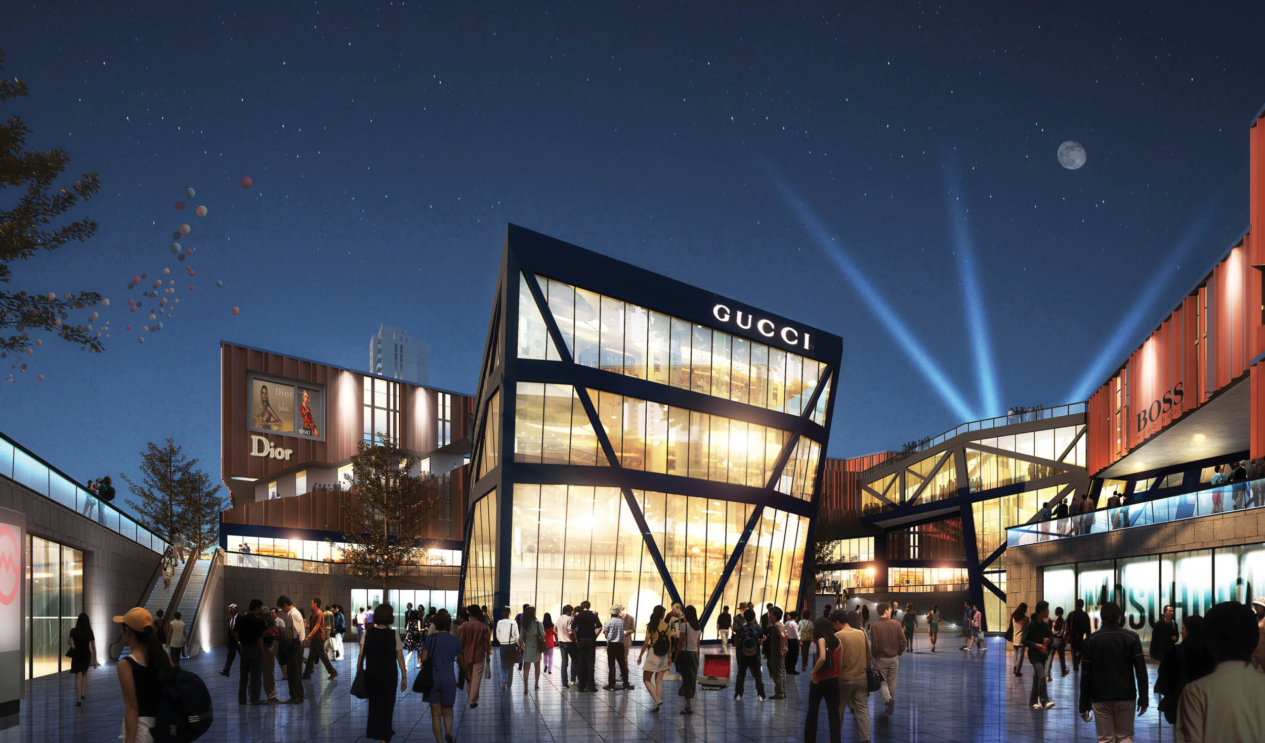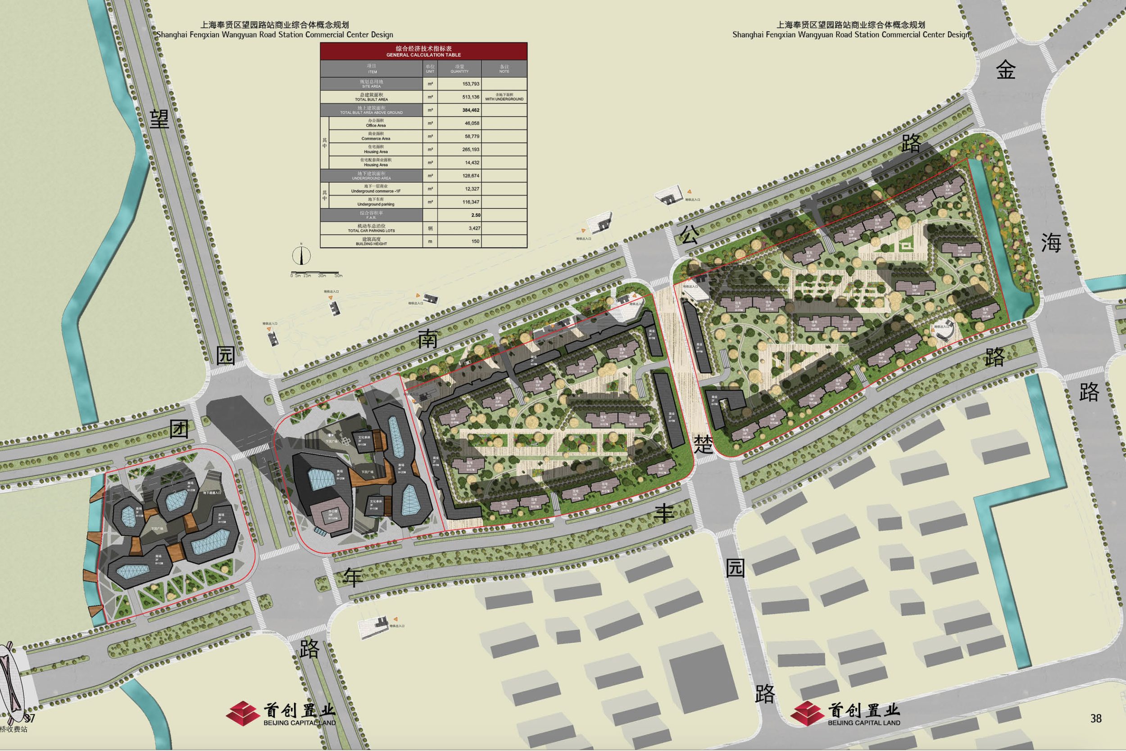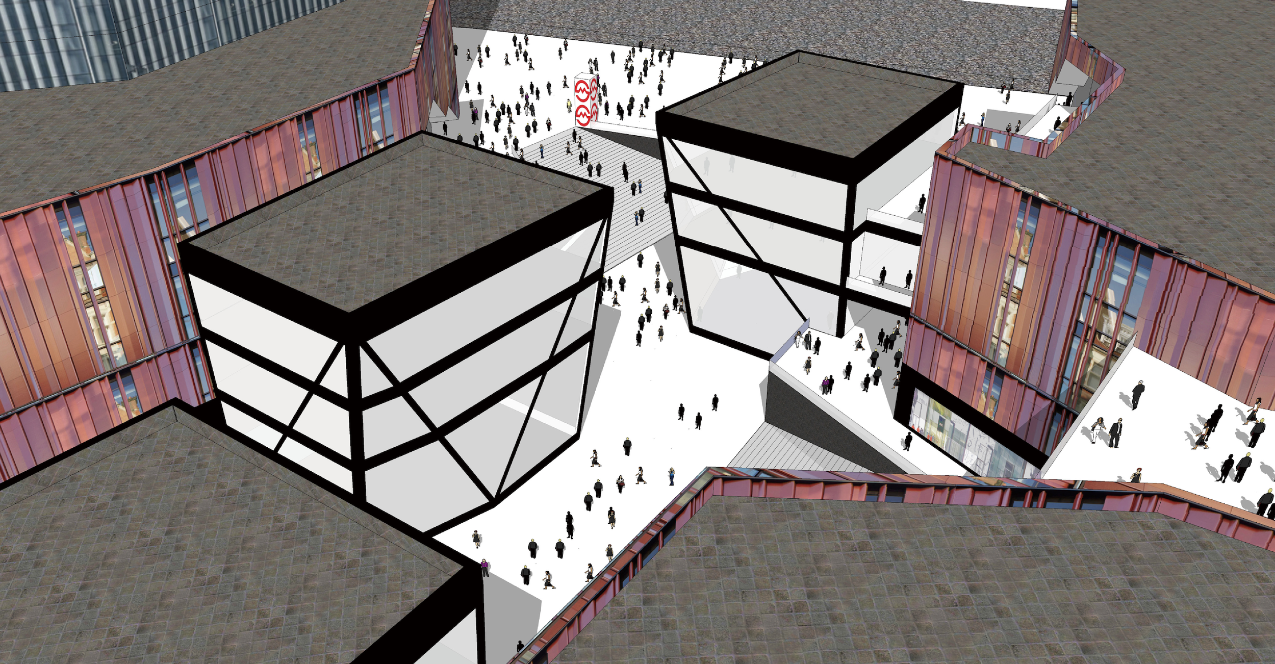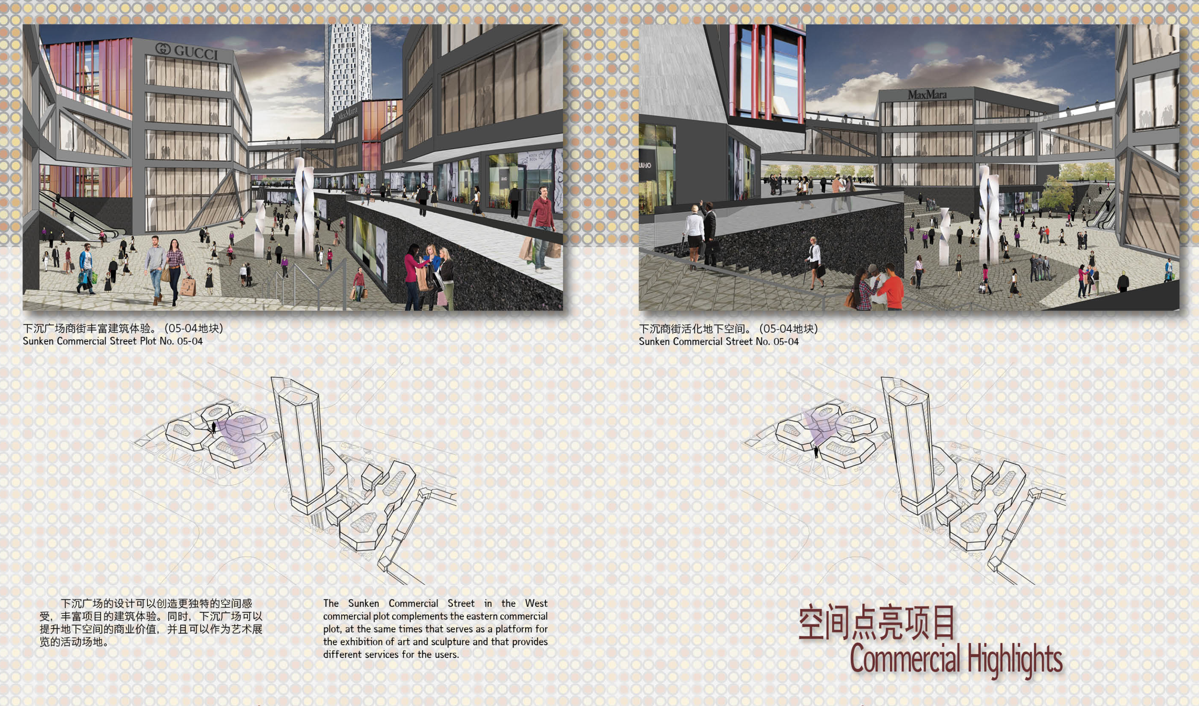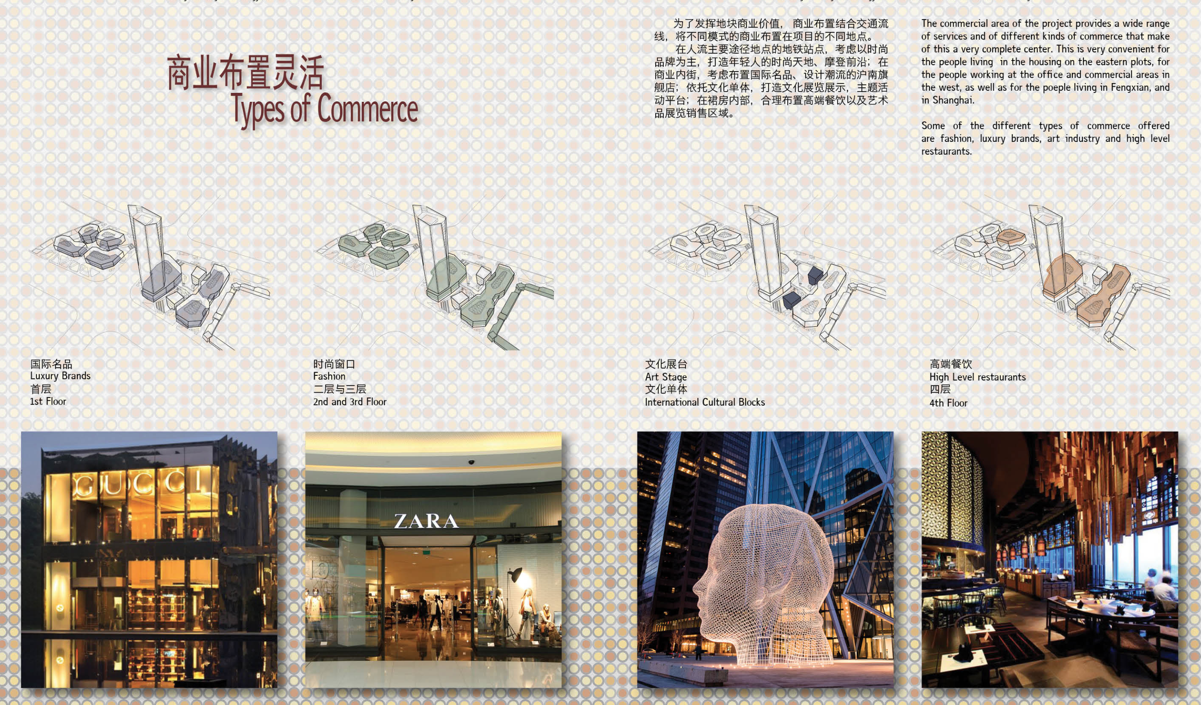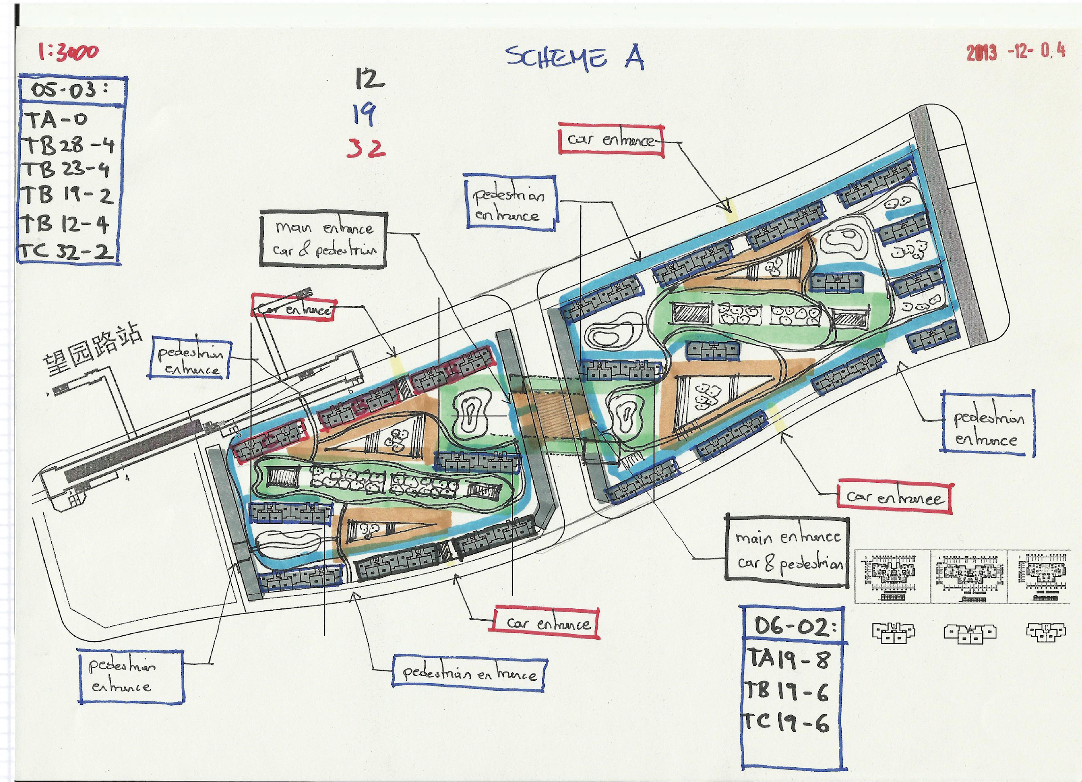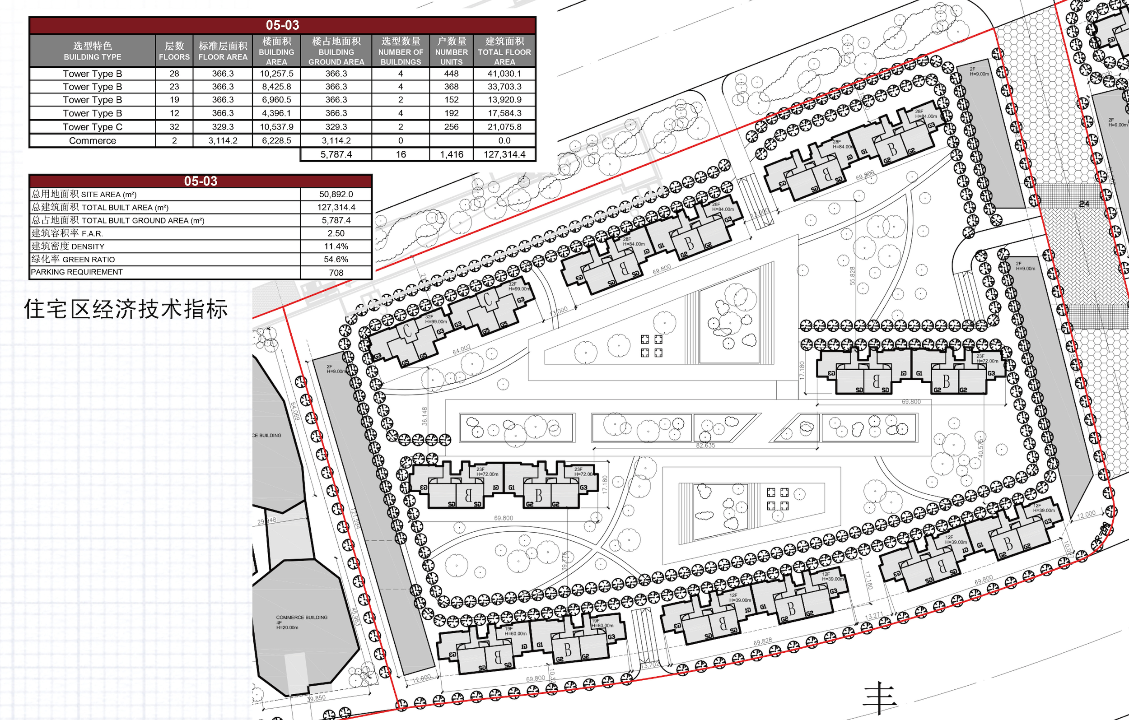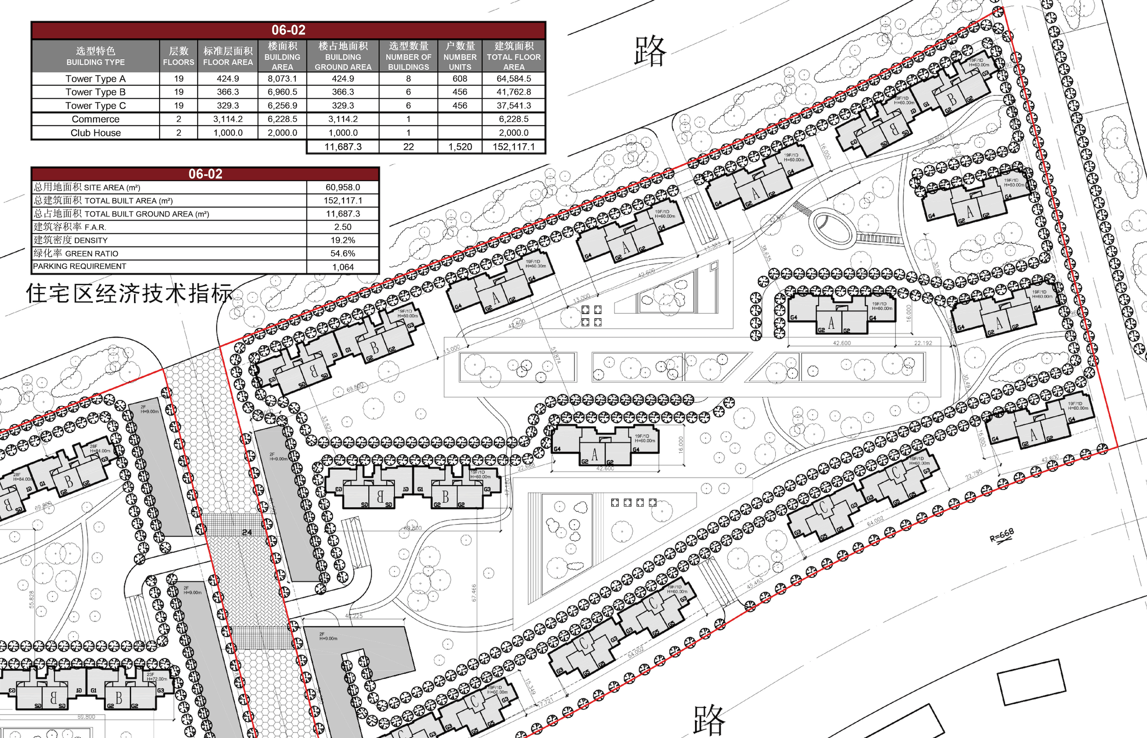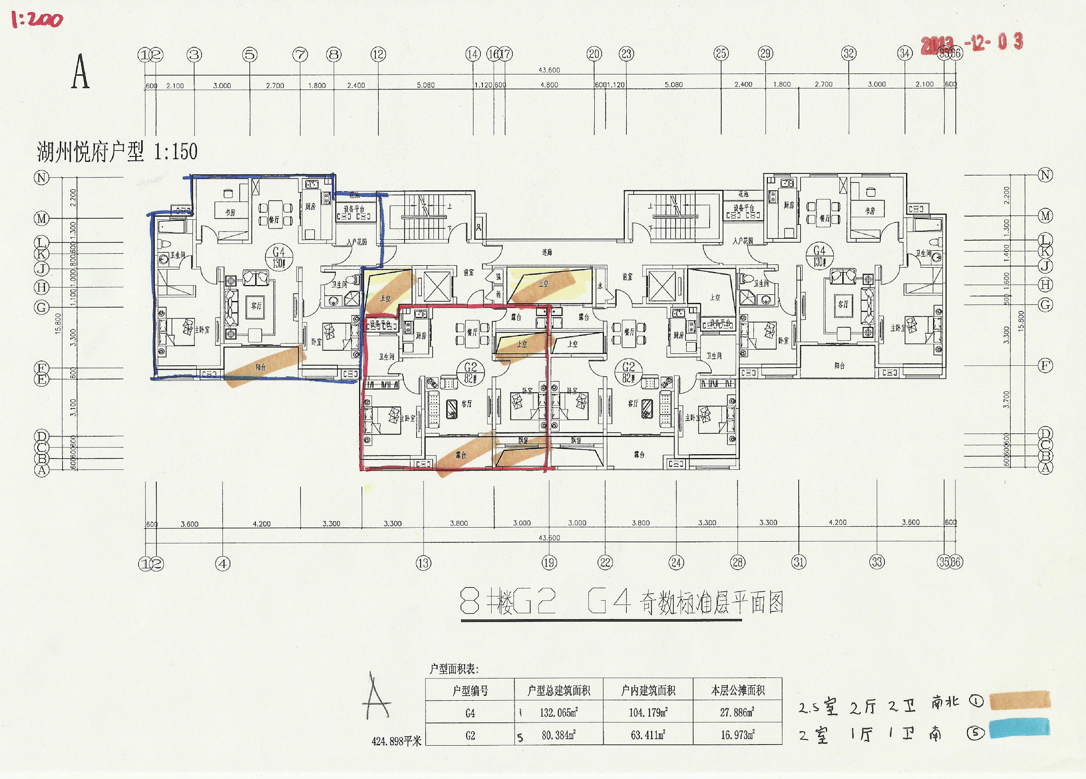As architects, our main task is to design spaces that encourage all activities. These spaces have very different scales, sizes, functions, requirements and intentions among them, but the aspect that I stress the most is balance.
Wangyuan Road Complex
Location: Fengxiang, Shanghai
Scale: 4,138,314 sqf - 384,462 sqm
Time: Design completion June 2014.
Status: Preliminary Design
Located in the south of Shanghai's Fengxian District, this project is situated in a new development area and aims to create a new urban center by integrating a new subway line with a mix of housing, offices, and commercial spaces.
The design focuses on providing a range of public spaces, with the addition of a new subway exit at the core of the project creating various connections at different levels. The interplay between the interior commercial spaces, the commercial streets, and the public plazas creates a vibrant public realm.
The tower entrance is situated on the south side of the plot, giving it a prominent position from the main street and allowing the public flow of the subway to be separate from the office entrance.
The housing units on the plot are arranged to maximize natural lighting and enhance the quality of the shared landscape.
